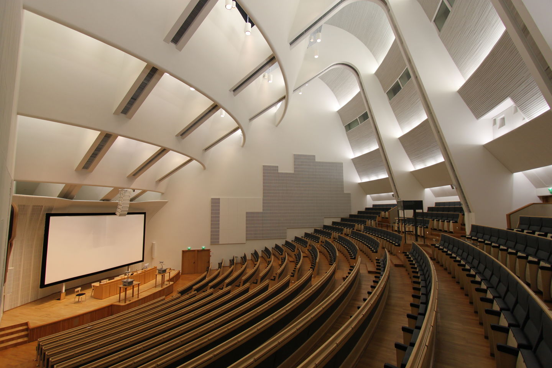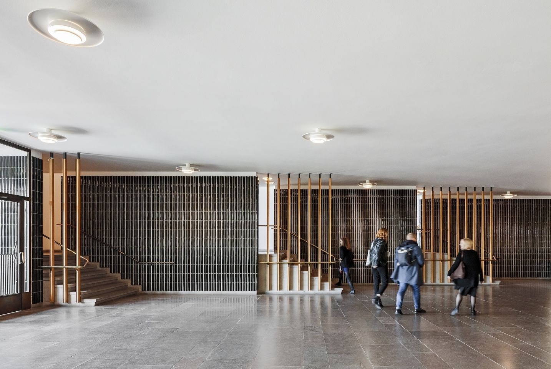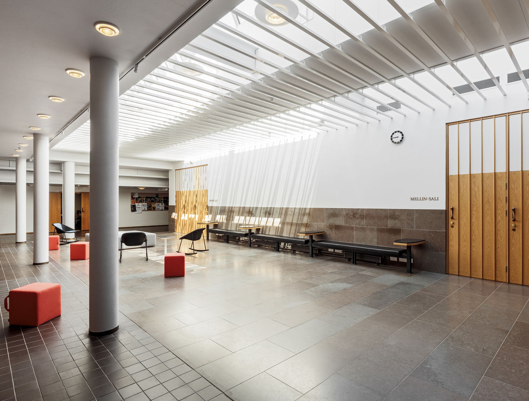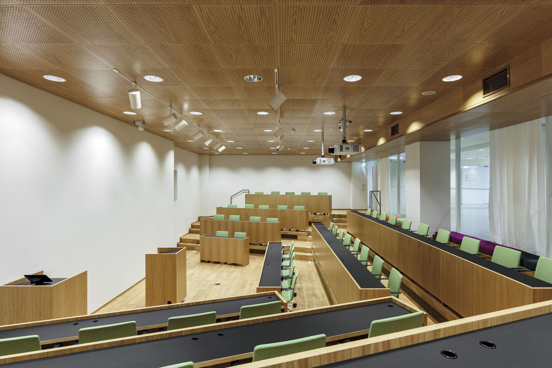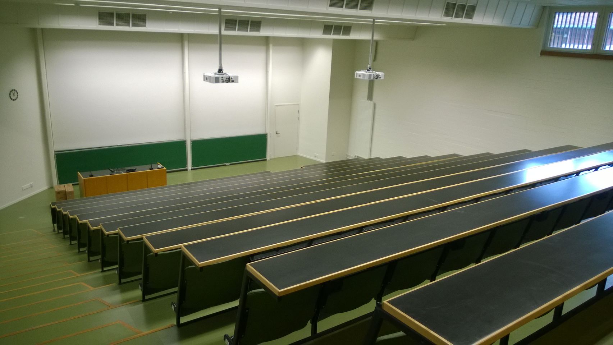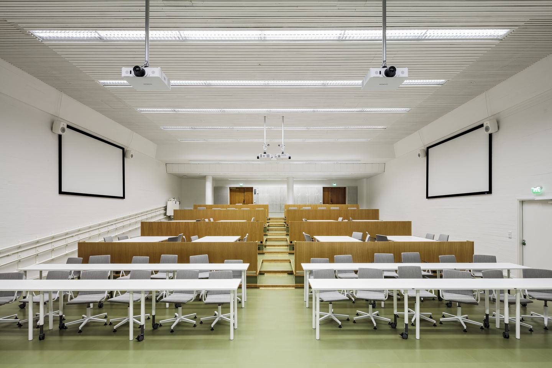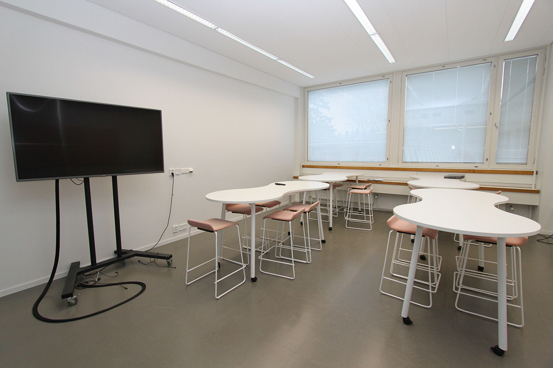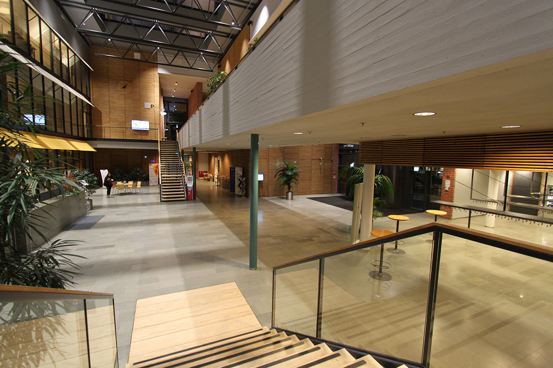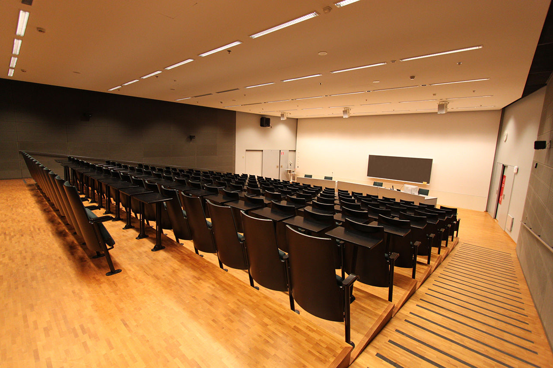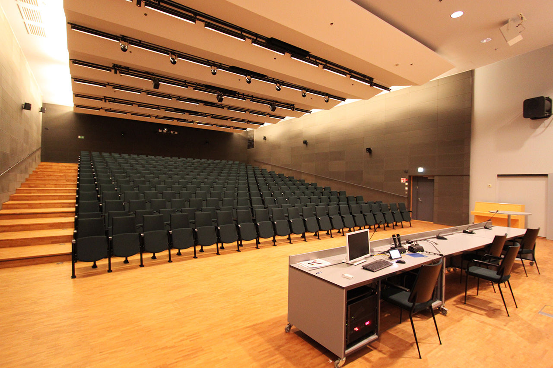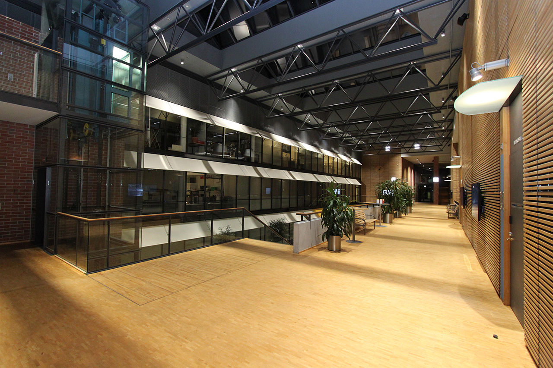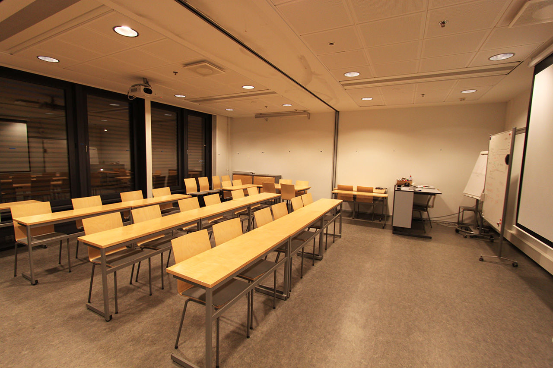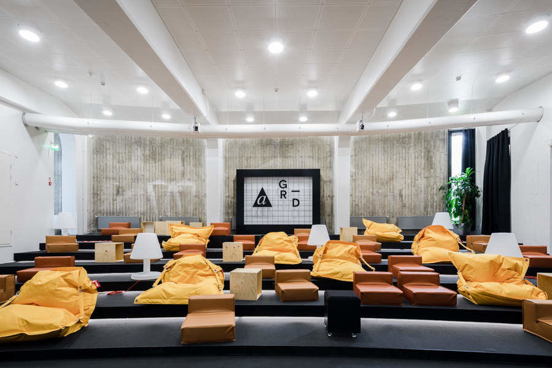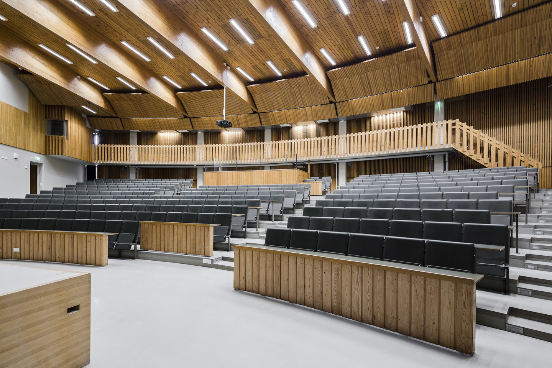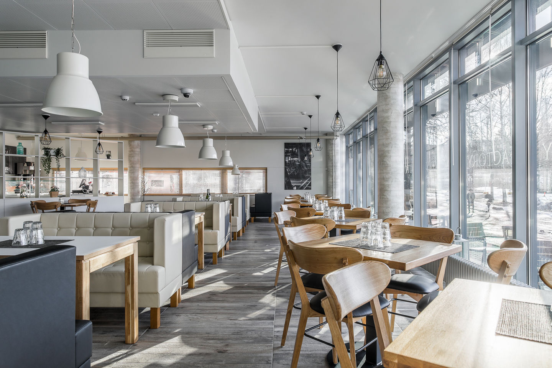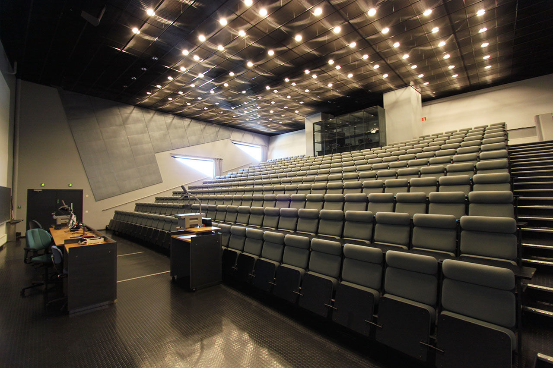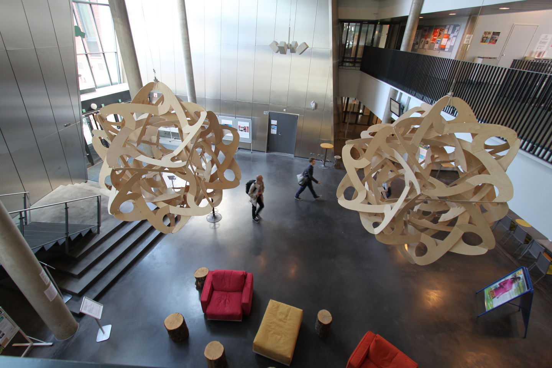Otaniemi - Event and conference facilities
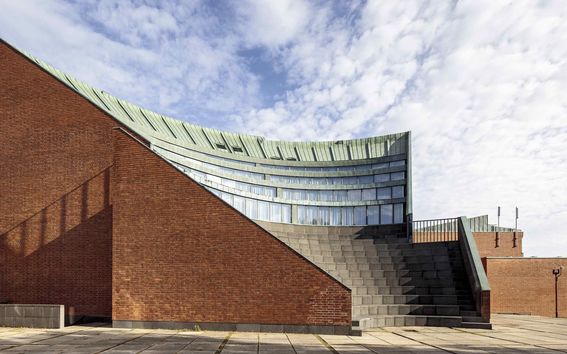
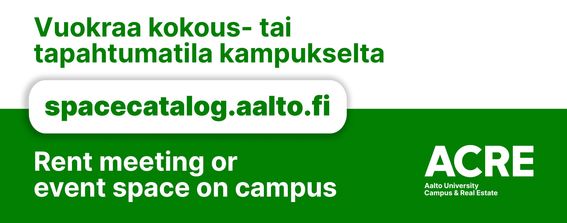
Aalto University Campus & Real Estate (ACRE) has opened a new online service of rental the meeting and event facilities located on Aalto University's Otaniemi campus. Whether you need a meeting room for a team meeting or space for a workshop, the new online service will help you to find a suitable space from different options.
Undergraduate Centre
Otakaari 1
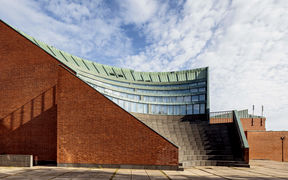
Maarintie 8
Maarintie 8
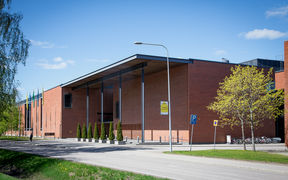
Other buildings and facilities
Otaniemi has many buildings and spaces for different needs. Contact facility.sales@aalto.fi and we will find an appropriate space for your meeting.
A Grid
A Grid is one of the largest centers for growth companies in Northern Europe, housing e.g. startups and accelerators. Find a space for your company!
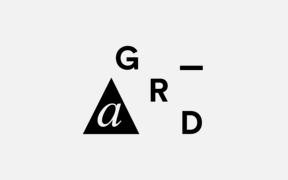
Computer Science building
Konemiehentie 2
Book a venue for your event at the Aalto University campus
Aalto University offers versatile and high-quality facilities for different kinds of events. More than 100 spaces are available and they are located on the Otaniemi campus.

Other event venues on the Aalto University campus
Dipoli - Event and conference facilities
Dipoli serves as the event venue in the Otaniemi area and provides meeting places as well as event and exhibition spaces.
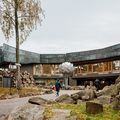
Further information
Further information about the campus and reserving the facilities
Aalto University Campus & Real Estate (Aalto CRE) is responsible for renting facilities for meeting and event use. We enable efficient conferences, meetings and events in a unique setting in Töölö and Otaniemi.
Our professional facility rental team does not leave our customers to plan the event on their own. The rental conditions make it easier to take certain practical matters into consideration in advance when organising events.
Here you will also find restaurants, the map, the Aalto Space mobile app, access control - all practical information on one page! You can also visit the campus virtually.
For special hours, please check each restaurant's website.
Aalto University's campus in Otaniemi is the home of an innovative community.
Explore the campus virtually at virtualtour.aalto.fi.
A parkland-style campus established in the 1950s forms the core of Otaniemi. The overall vision of the campus was that of Alvar Aalto, and its individual buildings were designed by Aalto and other celebrated Finnish architects such as Reima and Raili Pietilä and Heikki and Kaija Sirén.







