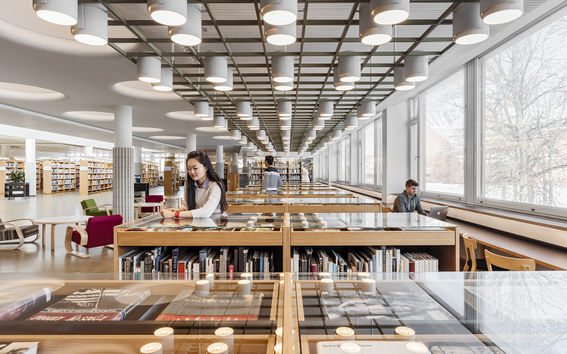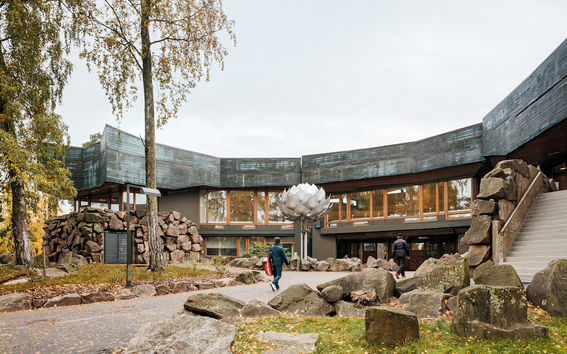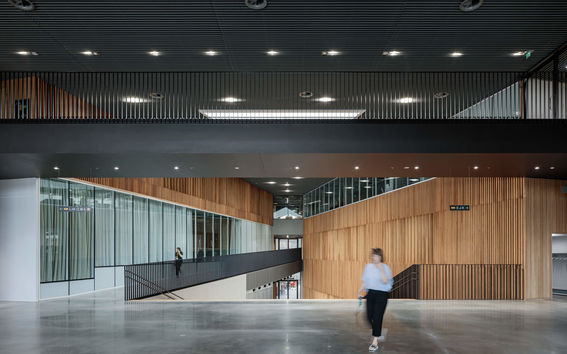Otaniemi, a crown jewel of Finnish architecture

The contributions of many current, well known Finnish architects are also visible in Otaniemi.
ALA Architects, who received Finland’s State Award for Architecture in 2012, designed Otaniemi’s metro station as well as the renovation of the Dipoli building, which was originally designed by Reima and Raili Pietilä. The new buildings built in the centre of the campus are based on the competition winning design proposal Väre by Vertas Architects. Verstas Architects received the State Award for Architecture in 2015. The design of the Harald Herlin Learning Centre’s renovation project by Architects NRT was awarded the Finlandia Prize for Architecture in autumn 2017.

Heikki and Kaija Sirén designed the Otaniemi student village as well as the chapel in the photo. Photo: Espoo parishes
Alvar Aalto’s influence evident
Otaniemi’s buildings were predominantly designed during the Modernist period. The campus’ oldest buildings send a clear message in their material choice: red bricks are a reference to old Finnish industrial architecture. They illustrate the close relationship between the work carried out in the buildings and industrial activities. The main building of the former Helsinki University of Technology completed in 1964 is now named the Undergraduate Centre. The building is located on one of the area’s seven hilltops. The building and main auditorium situated at the end of the old estate’s lime tree row cannot go unnoticed.
Alvar Aalto designed the original layout of the Otaniemi campus, the main building of the Helsinki University of Technology (now the Undergraduate Centre), and the Otaniemi library building. Aalto's office also designed other buildings on the campus including the shopping centre near Dipoli. The area’s outdoor lighting fixtures, of which there are three kinds, were also designed by Aalto. Some of the streetlights along Otaniementie road were also designed by Alvar Aalto.
The renovation of this culturally and historically significant, protected former main building was completed in the autumn of 2015. The chief architects for the renovation project were Architects NRT. The Undergraduate Centre received the Barrier-Free Finland (Esteetön Suomi) award in 2015. Due to the building’s protected status, particular requirements had to be met in the renovation work.
The renovated Otaniemi library building was reopened in autumn 2016, as the modern, multipurpose Harald Herlin Learning Centre. Its dynamic premises provide support to multi-disciplinary and novel kind of learning, research and work. The Harald Herlin Learning Centre and the Undergraduate Centre form one of the most important building complexes that Aalto designed during his career.

The fan-like structure of the Undergraduate Centre (Otakaari 1) designed by Alvar Aalto forms the roof of the large lecture halls. Photo: Aalto University / Tuomas Uusheimo.
Dipoli’s transformation showcases Aalto University
The Dipoli building designed by Raili and Reima Pietilä is a unique work of art. Finnish bedrock is an important element of both the exterior and the interior of the building. Dipoli’s shape follows the rhythm of the forest. In its time, Dipoli was a very radical design. The building project was commissioned by the students of Helsinki University of Technology, and the completed building was the hub of their cultural activities for a long time.
Today, the building is owned by Aalto University, which has renovated Dipoli into the university’s new main building. The university’s activities are visible in numerous different ways in this building open to everyone. All of the building’s office and work spaces are in common-use and function as a platform for new ways of working and learning. The new main building opened in summer 2017. The project showed respect for Reima and Raili Pietilä's original design and aimed to restore the building’s unique architecture.

The overall image of the building designed by Raili and Reima Pietilä is iconic and highly distinctive. Photo: Aalto University / Tuomas Uusheimo
New architecture in the campus’ core
A new block was completed in the centre of the Otaniemi campus in 2018. The block was designed by Verstas Architects. The company consisting of alumni of Aalto University won the international architectural competition held in 2012–2013 where altogether 189 entries were submitted. The main designer of the buildings is Jussi Palva from Verstas Architects and the other main architects are Väinö Nikkilä, Riina Palva, Ilkka Salminen and Mikko Rossi. The buildings form a clear and distinctive architectural entity. The premises will be flexible enough to accommodate changing needs and space solutions.
The new Väre building is used by the School of Arts, Design and Architecture. The lower floors comprise open public facilities. Workshops are situated on the bottom floor.
The building for the School of Business was completed at the end of 2018 in the same block.
Restaurants, shops and other services such as a sports centre opened at the end of August 2018 in the A Bloc shopping centre. The largest restaurant on campus can be found on the A Bloc side of the building complex.

A new building at the centre of the campus is used by the School of Arts, Design and Architecture. Väre has open public facilities on its lower floors, with more private work spaces on its upper floors. Photo: Aalto University / Tuomas Uusheimo.
Aalto University named in honour of Alvar Aalto, the famous Finnish architect
Alvar Aalto had a multifaceted international career as an architect, the director of an architectural firm and designer, and he established design as a business. He graduated from upper secondary school in Jyväskylä in 1916. Aalto graduated with a degree in architecture from the Helsinki University of Technology, which merged with the University of Art and Design Helsinki and the Helsinki School of Economics in 2010 to form Aalto University. The Aalto University Department of Architecture operates on the university’s campus in Otaniemi, Espoo.
Early years as an architect and Artek
In 1923 after graduating with a degree in architecture, Aalto established his first architecture firm in Jyväskylä. He travelled often to Central Europe in the late 1920s and early 1930s and in this way became familiar with the latest trends of modernism. For a period of many years, Aalto’s works reflected a phase of pure functionalism. This phase helped him make his international breakthrough as did the design of the Paimio sanatorium (1928-1933).
Alvar Aalto designed every building a single complete work of art, including its furniture and lighting fixtures. Artek was established in 1935 due to the growing production and sale of Aalto’s furniture.

Alvar Aalto was a masterful user of indirect natural light, photo of the Undergraduate Centre’s Aalto hall (former main auditorium). Light is reflected from the skylights first to the on white ceiling and from it, down to the hall. Photo: Aalto University / Tuomas Uusheimo.
Otaniemi campus
Aalto designed the original layout of the Otaniemi campus together with his first wife Aino Aalto (1894-1949). Aino Aalto worked closely with her husband and participated especially in the design of furniture and interiors.
Alvar Aalto was responsible for the design of the main building of the former Helsinki University of Technology on the Otaniemi campus with his second wife Elissa Aalto (1922-1994). The fan-shaped building was completed in 1964. Today the building is Aalto University’s Undergraduate Centre, see the photo below. Alvar Aalto's office also designed other buildings on the campus; one of them is the shopping centre.

The familiar features designed by Alvar Aalto are visible in the interior of the Harald Herlin Learning Centre. Photo: Aalto University / Tuomas Uusheimo
Alvar and Elissa designed the Otaniemi Library building completed in 1969. The building underwent extensive renovation in autumn 2016, after which all the campus libraries moved into the building. The building was given new name: the Harald Herlin Learning Centre.
The renovation of the Harald Herlin Learning Centre was completed respecting the original in cooperation with the National Board of Antiquities and the Alvar Aalto Foundation. The building beautifully exhibits the features characteristic of Alvar Aalto’s design, such as the masterful use of light.
The developer responsible for the renovation was Aalto University Campus & Real Estate. The architectural design was the responsibility of Arkkitehdit NRT Oy (SAFA Architects Teemu Tuomi and Tuomo Remes), interior design was done by JKMM Architects (Interior Architect, SIO, Päivi Meuronen) and the realisation of the building contract was carried out by NCC.
Alvar Aalto, lecturer, professor and researcher
Alvar Aalto's international reputation grew with the Alvar Aalto exhibition organised in 1938 by the Museum of Modern Art (Moma) in New York. After the exhibition, Alvar Aalto was a visiting lecturer at Yale University in the USA and was awarded an honorary doctorate by Yale. The Finnish pavilion in the 1939 New York World's Fair also increased Alvar Aalto's reputation. Alvar Aalto was a visiting professor at the Massachusetts Institute of Technology (MIT) from 1941. The Baker House dormitory on the MIT campus was designed by Alvar Aalto.
An open-minded and creative research-oriented approach was characteristic of Alvar Aalto's work. He tackled problems in depth, avoided settling with anything ordinary and found new, even surprising solutions. Aalto University's aim is the same: we attempt to break traditional barriers between different disciplines in science and art.
Inquiries:
- Alvar Aalto, A pioneer of modern architecture and design (alvaraalto.fi)
- Artek (artek.fi)
- Paimio sanatorium (alvaraalto.fi)
- Baker House (baker.mit.edu)
Sources:
·
Alvar Aalto Museum (alvaraalto.fi)






