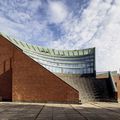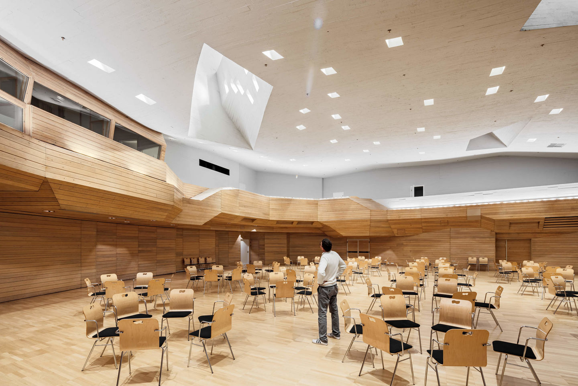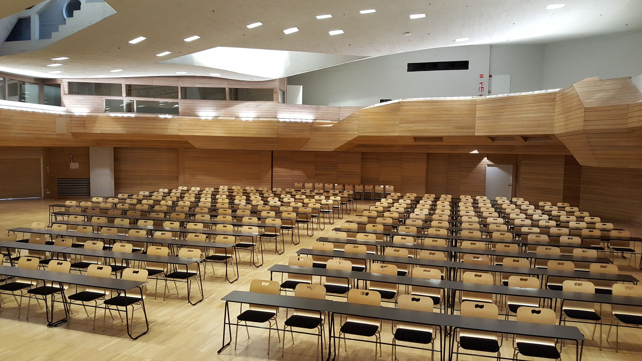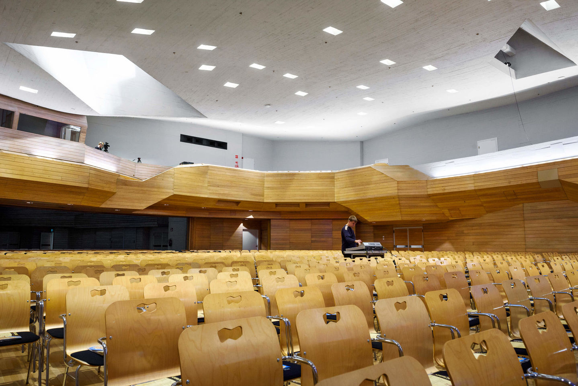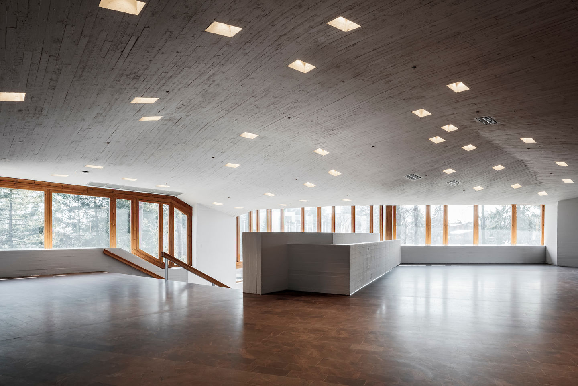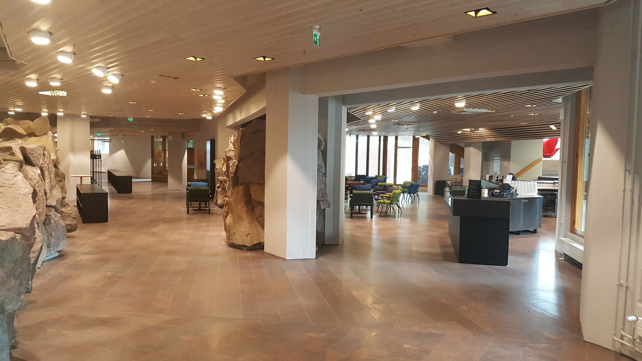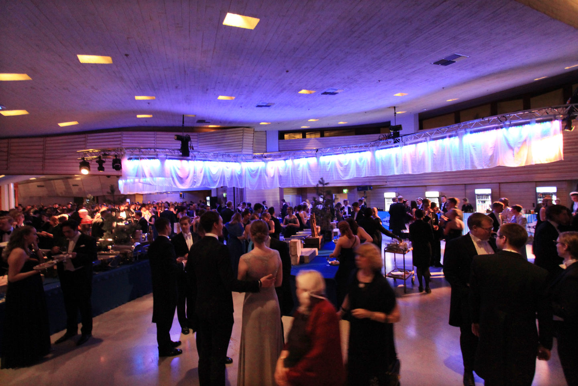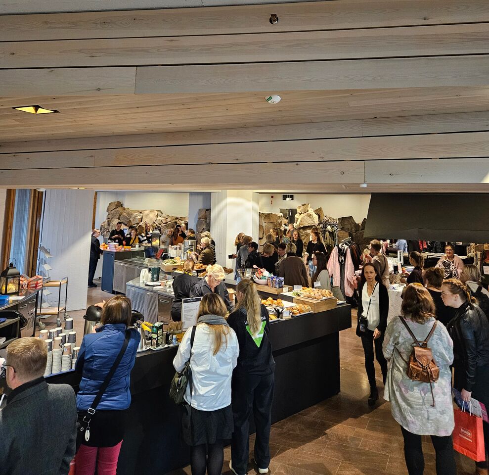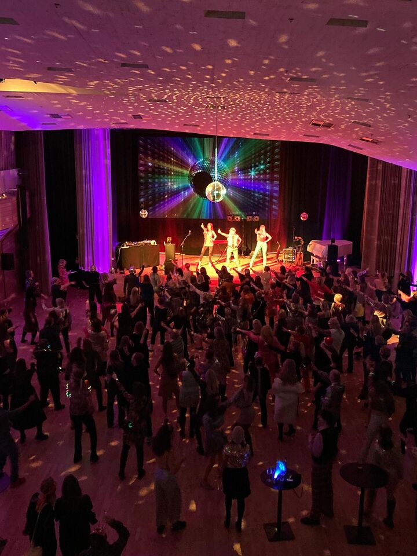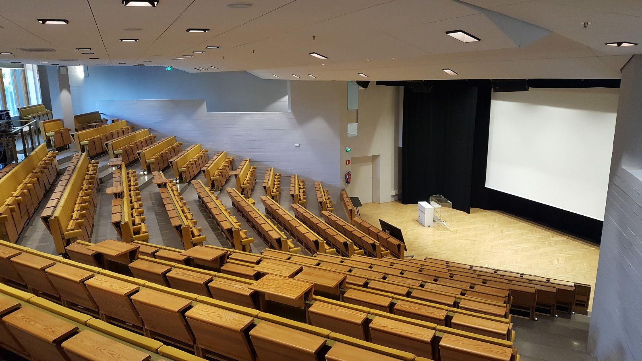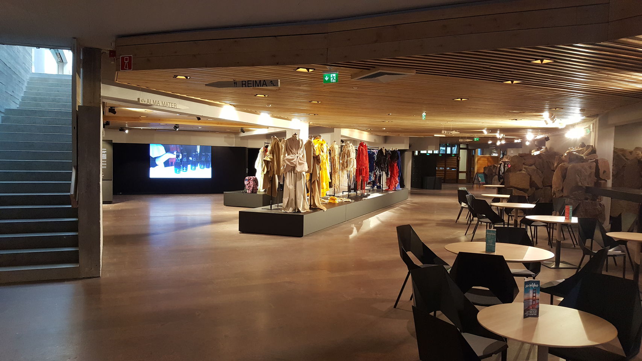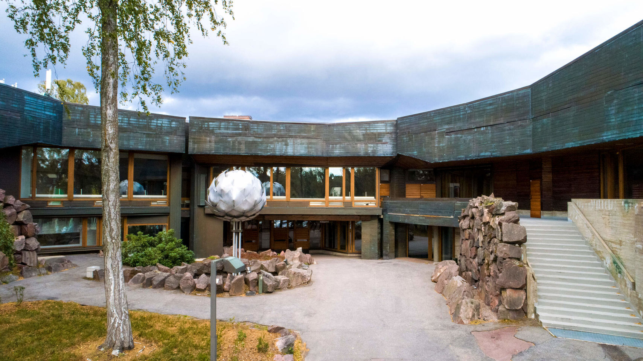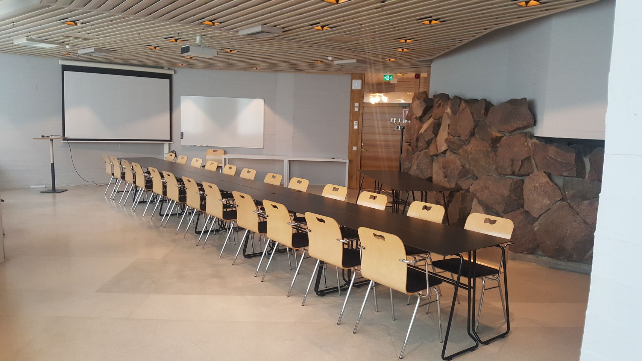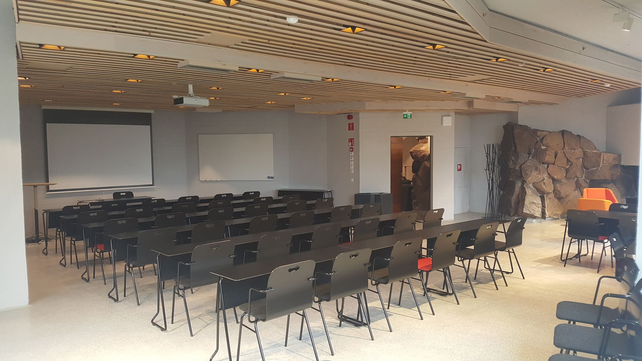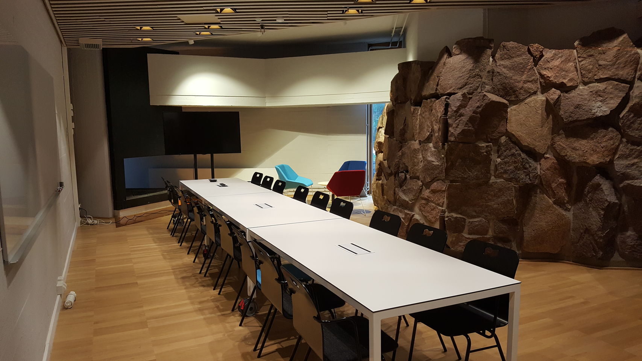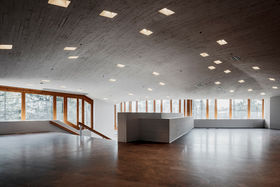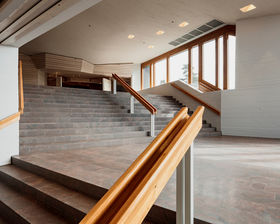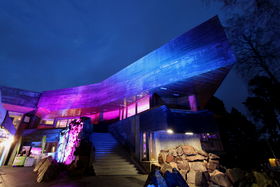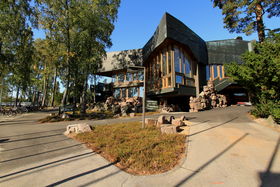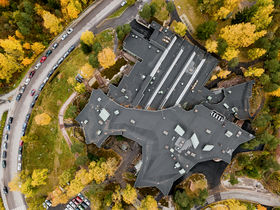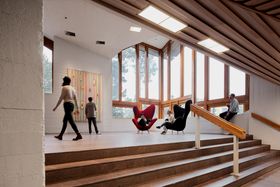Dipoli - Event and conference facilities
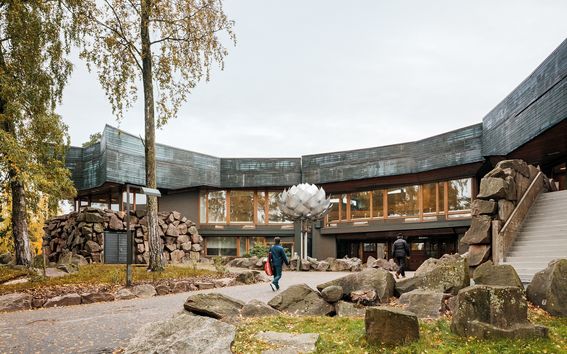
In addition to the university and its students, partners of Aalto may also hold events of their own at Dipoli. Dipoli has six facilities for conferences and private parties for 10-1000 people, as well as Compass Group´s restaurants and café.
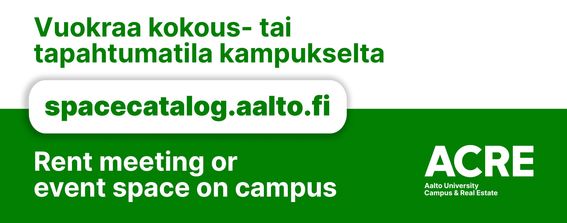
Aalto University Campus & Real Estate (ACRE) has opened a new online service of rental the meeting and event facilities located on Aalto University's Otaniemi campus. Whether you need a meeting room for a team meeting or space for a workshop, the new online service will help you to find a suitable space from different options.
Dipoli 360° space tour
Explore Dipoli and its event and conference facilities through a 360° space tour. Move from room to room and look around at the iconic building.


Sief
Sief is the main buffet lunch area for conference customers and has a capacity for about 200 people. Stand-up lunches can be held for up to 600 people when the lobby areas are included. The Sief Hall can also serve as an exhibition and evening banquet or seminar venue for larger event. In seminar use the hall can hold 300 people seated in rows of chairs or 200 with a classroom configuration. The hall has a data projector (resolution WUXGA, Christie D12WU-H), and a projection screen.
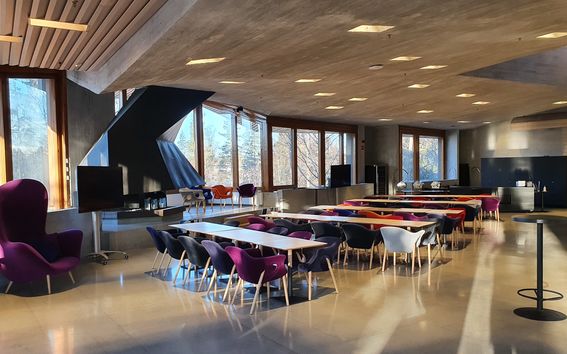
Metso
Monday-Thursday you can have a delicious lunch in Metso.
More information: Ravintola Metso MA-TO klo 11-13.30 - Compass Group (compass-group.fi)
At another times it is possible to rent Metso -hall for private occasions. Metso Hall is an impressive, concrete and colorful dining hall where both banquets and meetings can be held. The hall seats about 70 people, but at its maximum the space can accommodate more than 100 people for dinner. Delicious catering at Dipoli is provided by Compass Group Finland.

Contact information
Kati Gustafsson +358 50 501 4086 (9:00-16:00)
Mirka Elovaara +358 50 406 4465 (9:00-16:00)
Lobby Event Team (Sami Kettunen, Antti Leino, Jonna Saarelma) +358 29 442 0007
The catering company in Dipoli is Compass Group FS Finland
myyntipalvelu.dipoli@compass-group-fs.com, +358 40 4853 429
Dipoli info desk +358 50 511 2195
Visiting address: Otakaari 24
Postal address: Po.Box 18000, 00076 Aalto, Finland
Book a venue for your event at the Aalto University campus
Aalto University offers versatile and high-quality facilities for different kinds of events. More than 100 spaces are available and they are located on the Otaniemi campus.

Gallery
Photos from inside and outside Dipoli and events
Further information
Further information about the campus and reserving the facilities
Aalto University Campus & Real Estate (Aalto CRE) is responsible for renting facilities for meeting and event use. We enable efficient conferences, meetings and events in a unique setting in Töölö and Otaniemi.
Our professional facility rental team does not leave our customers to plan the event on their own. The rental conditions make it easier to take certain practical matters into consideration in advance when organising events.
Here you will also find restaurants, the map, the Aalto Space mobile app, access control - all practical information on one page! You can also visit the campus virtually.
Aalto University's campus in Otaniemi is the home of an innovative community.
Explore the campus virtually at virtualtour.aalto.fi.
A parkland-style campus established in the 1950s forms the core of Otaniemi. The overall vision of the campus was that of Alvar Aalto, and its individual buildings were designed by Aalto and other celebrated Finnish architects such as Reima and Raili Pietilä and Heikki and Kaija Sirén.
Other event venues at the Aalto Unviersity campus
Otaniemi - Event and conference facilities
Are you looking for a small or a large space for your event? Aalto University offers a diverse range of facilities for various events, such as meetings, seminars and congresses. Over 100 venues are available, the majority of which are located in the Otaniemi campus. We welcome Aalto University stakeholders and partners as well as other operators to explore the facilities and to organise an event in the heart of the university.
