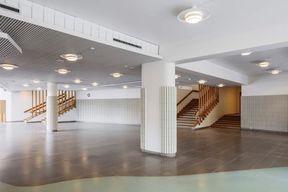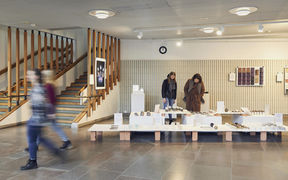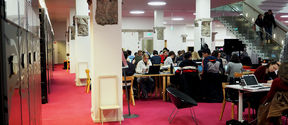Learning Centre
Otaniementie 9. Welcome! We offer you excellent library services, expert services and study and work spaces.

Lobby is the first space you get to when entering the Learning Centre. Its interiors are Alvar Aalto’s legacy, but after renovation the space has been customized to serve as an exhibition venue.
The exhibition space is in main entrance of the Learning Centre, first floor. Spot lighting and natural light from entrances. Metal bars for hanging above ceramic walls. Original Aalto architecture, special restrictions on certain tapes and hanging materials. See guidelines. It is possible to hang light works from the ceiling
Reserve from the Lobby booking calendar here
The Foyer is an exhibition space above the Lobby of the Learning Centre, second floor. Spot lighting and natural light from entrances. Metal bars for hanging above walls. Some restrictions on certain tapes and hanging materials. See guidelines. No hanging works from the ceiling.
Reserve from the Foyer booking calendar here
Edel O Reilly, Curator (edel.oreilly@aalto.fi)
Learning Centre Exhibition Guidelines


Otaniementie 9. Welcome! We offer you excellent library services, expert services and study and work spaces.

Otaniementie 9