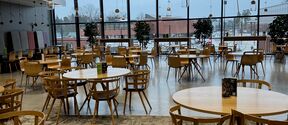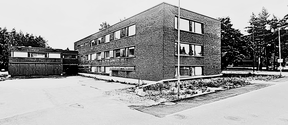Campus of the future being built in Otaniemi
The Aalto University campus in Otaniemi is currently undergoing extensive construction work. The work has begun on the new Väre building, which is located in the middle of Otaniemi, in the area between Otakaari 1 and Tietotie 1, and adjacent to the metro station under construction.
Due to the construction work, Otaniementie will be closed to traffic between Vuorimiehentie and Tietotie as of Friday 18 December. All Otaniemi bus services will also be diverted to alternate routes beginning on 18 December. The alternate routes will remain in effect until August 2016, at which time the metro will be open for service and the Espoo bus services will be revised.
The estimated completion of the Väre building is for the summer of 2018. It will be home to the Aalto University School of Arts, Design and Architecture. The building will also house the new Aalto University Metro Centre, with its shops and services. Väre is based on the winning design submitted by Verstas Architects in an architectural design competition held in 2012–2013. The total area of the building is approximately 33 000 m2.
Väre is being built on a central area on the Otaniemi campus. This illustration depicts a view from the west in Otaniementie.
– Our aim is to make Otaniemi an attractive centre of expertise for a wide variety of actors. The campus' modern, energy-efficient and adaptable facilities provide inspiration for multidisciplinary co-operation and openness. At the same time, all our investments in the facilities are geared toward the university's efficient use of space, explains Aalto University Vice President Antti Ahlava.
– The new Väre building will not only serve the needs of the School of Arts, Design and Architecture, but also Aalto University as a whole, our partners and area residents, adds Ahlava.
Two large renovation worksites
The Aalto University Library building (Otaniementie 9) is currently undergoing an extensive renovation. Library operations have been temporarily moved to the Undergraduate Centre at Otakaari 1 X. The Learning Centre, with its entirely new operational and service concept, will open in the renovated Library building at the beginning of 2017.
The building known as Dipoli (Otakaari 24) will also be renovated. Its facilities will be updated and the purpose of the building will also change. It will be Aalto'smain building, a showcase for the university's activities, and a meeting place for personnel, students, stakeholders and visitors. The renovation will be completed in the summer of 2017.
The multidisciplinarism, which is important to Aalto University, is best realised on a joint campus. The aim of campus development is to enhance the efficiency of facilities in all university properties, thus achieving considerable savings. The main campus in Otaniemi is home to the four schools of technology, parts of the School of Business and the School of Arts, Design and Architecture. In the autumn of 2015, bachelor students at the School of Business moved to Otaniemi's recently completed Undergraduate Centre at Otakaari 1.
Read more on:
- Alternate bus routes in Otaniemi (hsl.fi)
- Map of the building site and routes for bicycles and pedestrians
- Webcam of the building site
More information:
- Aalto University Campus Development:
Vice President Antti Ahlava, Aalto University,
tel. +358 50 324 1179 antti.ahlava@aalto.fi - Construction and traffic arrangements:
Managing Director Antti Tuomela, Aalto University Campus & Real Estate,
tel. +358 40 719 4007, antti.tuomela@aalto.fi
Read more news

A Bloc becomes a “living lab” for Aalto students: Entrepreneurial Futures course and Cafetoria join forces in pop-up collaboration
A Bloc’s pop-up space turned into a hands-on learning environment when Entrepreneurial Futures course and Cafetoria co-created a pop-up.
Learning Lounge offers more study space on campus
Student, having a hard time finding a space?
Holiday breaks and special opening hours at Arts infra
Special opening hours and exceptions at Arts infra workshops.






