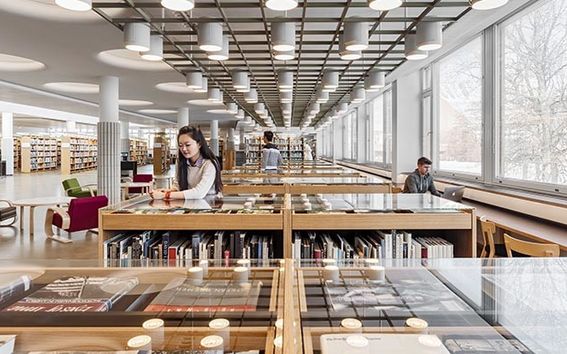Winner of the Finlandia Prize for Architecture supports new ways of learning

The Finlandia Prize for Architecture was today awarded to the renovation planning of Aalto University’s Harald Herlin Learning Centre. NRT Architects was responsible for the architecture of the renovation, and the project was commissioned by the owner of the building, Aalto University Properties Ltd.
Harald Herlin Learning Centre, located on the Otaniemi campus, was designed by Alvar Aalto and opened in 1970. The building underwent a major renovation between 2015 and 2016 and was transformed into a pleasant, modern and versatile space that has quickly been embraced by the public. The facilities are used on average by 1 000 customers every day, which is clearly more than before the renovation.
The basement was transformed from a book storage area to a colourful multi-purpose space. Photo: Aino Huovio.
The facilities of the Learning Centre support new ways of learning, doing research and working. Along with digitalisation, use of printed material has declined and it has been possible to free up facilities for group work, learning together, independent study and different services. ‘The whole community can meet and create things together in the Learning Centre. We have placed students at the centre of our activities and try to create environments in which learning is fun. In my opinion, we have succeeded: you can sense people’s thirst for knowledge in this building’, says Eero Eloranta, Vice President of Aalto University.
The protected second floor has a reading room and books. Photo: Tuomas Uusheimo.
The new space concept and the facilities of Harald Herlin Learning Centre were designed by students, teachers, researchers, library staff, architects and service designers together. The services have been located by theme: the protected second floor, on which Aalto’s original ideas are still visible best, serves as a library and reading room, while the first floor houses facilities such as a café and the Visual Resource Centre containing photographic material. The basement was transformed from a book storage area to a colourful and distinctive multi-purpose space in the renovation, and it now contains study spaces as well as a photography and video studio and the FabLab workshop, where it is possible to try 3D printing. Exhibitions, events and meetings are arranged in the facilities.
Further information:
Architecture: Antti Ahlava, Vice President, tel. +358 50 324 1179
Operation and services of the Learning Centre: Eero Eloranta, Vice President, tel. +358 50 432 3411
Harald Herlin Learning Centre
Visiting address: Otaniementie 9, Espoo
Customer Service email: [email protected]
Customer Service telephone: +358 50 316 1011
Opening hours: Mon–Thu 8−20, Fri 8−18, Sat 10−15. In addition, the two lowest floors are open to students and staff daily from 7 to 24.
Read more news

A! Walk-Nature connection: Walk, pick, discuss
The afternoon adventure on Lehtisaari offered more than just a walk in the forest; it sparked conversations about renewed appreciation for the simple pleasures of life and the beauty of the Finnish wilderness...
Campus for people, plants and pollinators
The Otaniemi campus nature is managed with respect to biodiversity and the characteristic species of habitats.Summmer break in HR service point and new opening hours starting from 6 August 2024
HR service point is closed on 28 June - 5 August 2024. New opening hours are tuesday - thursday at 12.00 - 15.00 starting from 6 August 2024.Please note that the opening hours will change starting from 6 August 2024.
