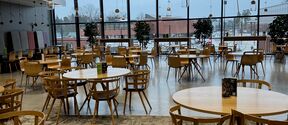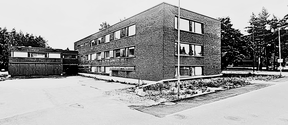Architectural design competition for Chemist’s block in Otaniemi

An international architectural design competition, carried out according to the rules of the Finnish Association of Architects (SAFA), has been announced for the development of the Otaniemi campus. Invitations to participate have been sent to leading Finnish and international architects’ offices with know-how related to the design of multi-functional hybrid city blocks, expertise in sustainable development, and a track record of operating in environments of special cultural and historical value. The invited architects’ offices are: Estudio Herreros based in Madrid, Spain; Morphosis Architects from Santa Monica, USA; and Anttinen Oiva Architects and Lahdelma & Mahlamäki Architects, which are both based in Helsinki. The competition entries are to be received by 15 November 2016.
The goal is to form the Chemist’s Square (Kemistin kortteli), located in the centre of Otaniemi, so as to be a lively, distinctive, high quality and comprehensive entity that suits the urban landscape – a place which lays the foundation for top-level research, living and social encounters. The goal is to use the competition to generate a new kind of urban, life-filled, compact environment in the vicinity of the Otaniemi metro station and also to find a designer or group of designers for the buildings to be built in the new block. The idea is that the winner of the competition will provide the general plan for the block and also receive the task of designing one of the area’s main buildings.
The new VTT bioeconomy centre of excellence in research (currently named Bionova) will be situated in the new block, connected in part with the current buildings. The Aalto University Student Union (AYY), Aalto University Business Students (KY) and Aalto's Swedish-language student nation (TF) are collaborating in the design of a new student centre for the student organisations. Student organisations will make an effort to ensure that the student centre is a place for interdisciplinary encounters and a centre for student culture which will be further enhanced by the student apartments being constructed in the surrounding area. A wide range of other apartments will also be built in the block.
The competition area, the Chemist's Block, is located west of Vuorimiehentie and south of the Undergraduate Centre.
The competition is being organised by Aalto University Properties and Senate Properties. The Jury includes Managing Director of Aalto University Properties Antti Tuomela, Professor, SAFA Architect and Vice President of Aalto University Antti Ahlava, Division Director for Senate Properties Olavi Hiekka, VTT Technical Research Centre of Finland Facilities Manager Taru Haimala, Espoo City Town Planning Manager Ossi Keränen and SAFA Architect and Director of Alvar Aalto Museum Tommi Lindh. Professor and SAFA Architect Teemu Kurkela has been invited to serve as expert architectural consultant. The Finnish Association of Architects has chosen Artist Professor and SAFA Architect Sari Nieminen to be the competitors’ representative on the competition jury. The student organisations are represented by technology student Pyry Haahtela. In addition, assessment of the competition entries will be carried out in close cooperation with those with the relevant building and area expertise as well as representatives of the end users.
Further information: Antti Ahlava, antti.ahlava@aalto.fi; +358 (0)50 32 21179
Architects’ offices invited:
http://estudioherreros.com/
http://www.morphosis.com/
http://www.aoa.fi/
http://www.ark-l-m.fi/
Otaniemi is a significant location for cooperation at the European level between the university, research institutions, and businesses. In the near future, Otaniemi will develop into a more close-knit innovation ecosystem with mixed activities and user groups – Aalto City. This changing of Otaniemi’s shape is based on a user-orientated approach and the development of cooperation between the university and research institutions, officials, politicians and businesses. The goal is a versatile interactive environment for research, art, everyday living and recreational services.
Aalto University’s goal is to bring together all the university’s main activities in Otaniemi by 2021. The university is building new facilities for its different units, and efforts are being made to bring into the new Aalto City both growth businesses operating in areas related to the university’s activities as well as offices and branches of large domestic and international businesses. The development of Otaniemi’s appeal is a shared interest of all those operating in the area.
Read more news

A Bloc becomes a “living lab” for Aalto students: Entrepreneurial Futures course and Cafetoria join forces in pop-up collaboration
A Bloc’s pop-up space turned into a hands-on learning environment when Entrepreneurial Futures course and Cafetoria co-created a pop-up.
Learning Lounge offers more study space on campus
Student, having a hard time finding a space?
Holiday breaks and special opening hours at Arts infra
Special opening hours and exceptions at Arts infra workshops.






