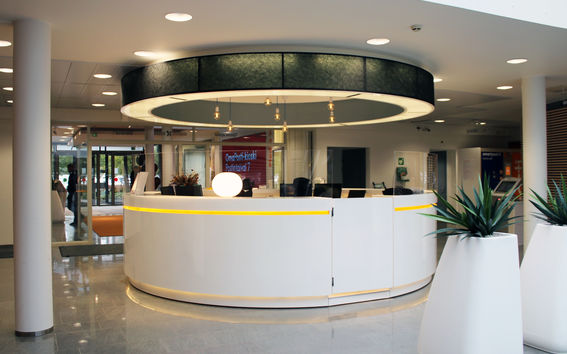Student team used service design tools to produce new ideas for look and functionality of Posti Head Office

Posti requested that Aalto's cross-disciplinary student team take on the ‘Posti lobby’ project, as the premises owned by Posti at Postintaival 7 will in future require a new kind of flexibility and modern look. Posti and its sector will change significantly as services are digitalised. In the next few years, the environment of the Posti building will also change from a concrete and asphalt jungle to a green residential area. In addition to housing the Posti headquarters, the building is also home to three other companies that each have their own requirements for the premises.
‘We wanted bold new ideas for bringing the look and functionality of the facilities into the 2020s. The ideas would serve as a basis for more detailed spatial design. The project examined the building's lobby, restaurant and first floor meeting facilities,’ explains Jari Alén, Senior Facilities Manager at Posti.

The student team consisted of Master's Degree student in Interior Architecture Arla Aalto and Master's students in International Design Business Management (IDBM) Milla Parkkali and Vivi Kiukkanen. Milla Parkkali has already graduated as an architect from the University of Oulu and Vivi Kiukkanen as a Bachelor of Business from Aalto. The team was supervised by Senior Lecturer Antti Pirinen from Aalto University School of Arts, Design and Architecture, who has specialised in service design and spatial design.
Survey, interviews and observation
According to Vivi Kiukkanen, Posti has a lot of new innovations that they wanted to highlight in the premises. ‘It was also easy to work with the Posti workers, and we were encouraged to break the old boundaries and be creative right from the start. This starting point made for an inspiring project,’ she says.
The project team carried out a needs analysis in which it utilised service design tools such as surveys, interviews and observations. In addition, the students organised a participatory planning workshop during the project, in which the participants had the opportunity to imagine spending a day in the building in 2040. The end result of the project was four user personas and three future scenarios based on user interviews and user research.
‘The role of service design in the development of the built environment is emphasised. The project offered a good opportunity to learn more about the topic through working with a real partner organisation. The different competences of the students complemented each other well and resulted in an interesting, professionally-implemented end result,’ says Antti Pirinen, who supervised the team.
The smooth teamwork was also evident to Posti, whose Learning Manager Kaisa Suojoki reported that the work of the project team had been goal-oriented and innovative from start to finish. She also praised the students’ proactive approach and how the project had progressed according to the agreed timetables.
Three different future scenarios: Journey, Trek and Voyage
The service design perspective helped the project team understand the needs of the facility users. With the help of the collected material, the project group fulfilled Posti’s request to create three future scenarios, to which they gave the names Journey, Trek and Voyage. The purpose of the scenarios was to bring the research findings together in an interesting manner and to sketch out innovative future options for the property. The scenarios were presented to Posti using floor plans and illustrations. In addition, four imaginary user personas were created from the interview data and their service paths were described using stories.
‘The spatial designs created as the final output of the project were delightfully different and they had been thought through in a multifaceted way using the different user personas’ says Kaisa Suojoki.
The future scenarios differed in terms of feasibility, technology and the size of the fictitious budget. In the Journey scenario, the space was modified by renovating the existing facilities: the meeting wing received a new entrance and the information desk was moved to the entrance lobby to create a better customer experience. In the Trek and Voyage scenarios, the changes were made through supplementary construction and by replacing the low-ceilinged office section with a new high-ceilinged section. In both scenarios, the main entrance to the building was moved to the pedestrian street contained in the new plan, and a new restaurant was built at the old entrance. The futuristic Voyage scenario includes features such as Aalto Hub, a hologram meeting room and a drone transport service. All of the scenarios featured some new types of spaces, such as a relaxation room and showroom. Particular attention was also paid to the accessibility of the facilities.
‘Accurate observations and multifaceted analysis produced an end result that exceeded our expectations. The plans will start to be implemented in stages right from the start of 2020,’ says Posti Senior Facilities Manager Jari Alén.
The Customized Student Business Projects concept offers students the opportunity to work on solving current challenges faced by corporate business, giving the assigning company the possibility to develop and spar new ideas together with the students.
Read more news

Join the Unite! Virtual Education Summit- Registration now open
Join us in shaping international collaboration! This online event takes place 12 March, 2026.
Apply Now: Unite! Visiting Professorships at TU Graz
TU Graz, Austria, invites experienced postdoctoral researchers to apply for two fully funded visiting professorships. The deadline for expressions of interest is 20 February 2026, and the positions will begin on 1 October 2026.
Elina Pyylampi wants to combine renewable energy solutions and commerciality
The first-year student in Electrical Power and Energy Engineering wants to work with renewable energy and electrical systems.






