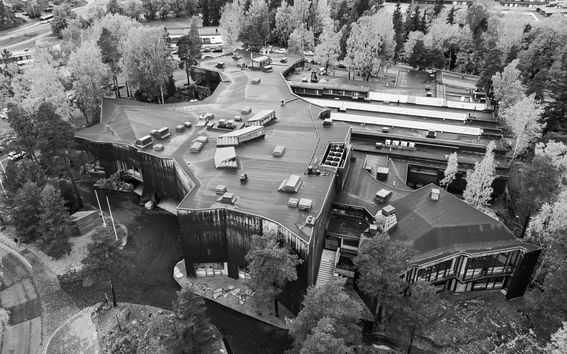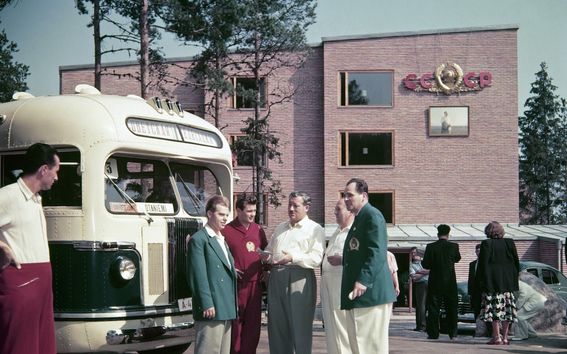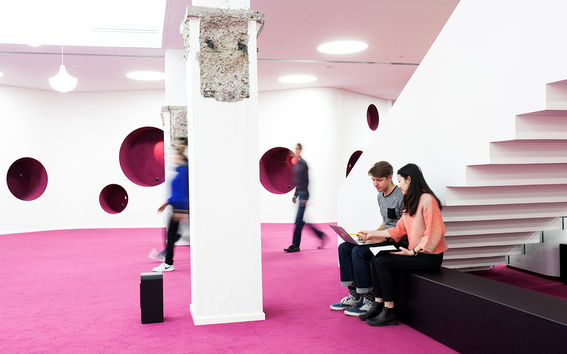How Otaniemi grew into a centre of technology, business and art

Aalto campus history
1949 After the Second World War, Finland needed more engineers as the need for industry and technological research grew. The Helsinki University of Technology and VTT Technical Research Centre of Finland Ltd. needed larger laboratory facilities, so the state purchased the Otaniemi estate and its extensive farming areas in Espoo municipality as a new campus are for the Helsinki University of Technology and VTT Technical Research Centre of Finland Ltd. The proposal "Ave Alma Mater, morituri te salutant" by Alvar Aalto and Aino Marsio-Aalto's architectural office won the design competition for the Otaniemi town plan in 1949.
1949 The construction of Otaniemi’s student housing area began in the middle of the forest. Heikki Siren and Matti Melakari designed nine student buildings. The construction project also saw the world’s largest voluntary student effort. Students of technology cleaned 800,000 bricks to be used as building materials for their student dorms. The bricks were originally from embassy buildings situated in the Soviet Union that had been bombed.
1952 The student village was the athletes village for the 1952 Olympics. Athletes from the Eastern Bloc and specifically the Soviet Union stayed there. The Olympic torch set off from the Otaniemi Olympic Village on 12 July 1952. The sports centre Otahalli designed by Alvar Aalto was built for the Olympics. Student restaurant Servin Mökki designed by Heikki and Kaija Siren’s firm opened the same year.

Helsinki Olympics 1952. The Soviet Union’s Olympic team’s athletes village in the student village in Espoo’s Otaniemi. The Soviet Union’s symbols and a picture of Josef Stalin were hung on the wall.
1955 The first Helsinki University of Technology activities move to Otaniemi.
1956 The Otaniemi chapel designed by Heikki and Kaija Siren was completed for Christmas.
1958 The culture among students of technology including pranks is showcased in its own museum: Polyteekkarimuseo.
1964 The central part of Otakaari 1, the main building of the Helsinki University of Technology, rises on the Otaniemi hilltop. Otakaari 1 was designed by Alvar and Elissa Aalto. The old estate that has built in the 1700s was demolished to make way for the university.
1965 A shopping centre designed by Alvar Aalto opens for the students. Other buildings on the campus that were designed by Aalto include the sawmill lab (1955), the heat distribution plant (1962), the summer hotel (1964), Fire Technology Laboratory of the Technical Research Centre of Finland (1966), the dressing rooms by the sports field (1972) and the water tower (1972). The Low Temperature Laboratory is established. Today, it is one of the world’s leading low temperature laboratories. The laboratory focuses on the study of the physics related to the lowest possible temperatures and nanoelectronics and brain research. The world’s coldest temperature was achieved in Otaniemi: 0.1 nanokelvins i.e. -273.15 Celsius.
1966 the Dipoli building made of pine, copper and natural rock and designed by Reima and Raili Pietilä is completed. Its construction was financed through various fundraisers, which received a great deal of attention in the media. Wäinö Aaltonen’s Aino statues and Dipoliina sauna clothing were sold to help in fund Dipoli. Engineers were also encouraged to take part in the A Day’s Wage for Dipoli project. The Helsinki metropolitan area’s first disco saw the light of day when the drinking horn-shaped main building of the Swedish student union (Teknologföreningen) was opened. The building has no right angles. The setting of the foundation stone for the Helsinki University of Technology’s main building was a very formal event. Otakaari 1 is the campus areas best known landmark.
1966 The Helsinki University of Technology’s main building at Otakaari 1, designed by Alvar and Elissa Aalto is opened. The completion of the building took six years. the couple drafted the first drawings of the building in spring 1960. More student housing is built. The Aalto-designed V-shaped dormitory at Jämeräntaival 1 is completed.
1969 Finland’s first and still largest technology -specialised library is completed. This too was designed by Alvar Aalto.
1972 For half a year, Dipoli becomes the stage for the first steps taken by the Conference on Security and Co-operation in Europe, after Finland’s Ministry for Foreign Affairs rents the entire building to the CSCE for the duration of preparatory negotiations. Attendees included the ambassadors of participating countries. Due to security arrangements, the entire building was surrounding by a metal fence.
1976 The Otaniemi chapel is burnt down by an arsonist and rebuilt a couple years later in nearly its original form. The forest view that opens from the window behind its alter and the cross set in natural bedrock are among the most popular sights in Otaniemi.
1983 Ota-Radio, which was originally named Otamöly, transitions into a television broadcast as students of technology wanted to offer athletes staying in Otaniemi during the World Championships in Athletics the opportunity to follow what was happening at the sporting location live and to view satellite channels.
1986–87 The student village gets connected to the web.
2005 New student housing is completed and Otaniemi one again hosted athletes competing in the World Championships in Athletics. In addition to the 1952 Olympics, years during which athletes have been accommodated in Otaniemi have included 1971 (European Championships in Athletics), 1983 (World Championships in Athletics) and 1994 (World Championships in Athletics).
2007 A decision is made to merge the School of Art and Design, the Helsinki University of Technology and the Helsinki School of Economics into the new Aalto University. The objective was to bring together the top students and experts in science, art and business as well as to improve Finland’s innovation capacity.
2010 Aalto University initiated its activities and a multidisciplinary science and arts community was born. The university named in hour of Alvar Aalto’s numerous achievements was first based on three main campuses: the School of Business was based in Töölö, Helsinki, the School of Arts, Design and Architecture in Arabia, Helsinki and the School of Engineering, School of Chemical Technology, School of Science and School of Electrical Engineering were in Otaniemi, Espoo. Construction of Finland’s first satellite– Aalto-1 – begins at the School of Electrical Engineering’s Department of Radio Science and Engineering. Around 100 Aalto University space technology students have taken part in the project.
2011 Aalto University’s board decides that Otaniemi will become Aalto University’s main campus.
2013 The Otaniemi research infrastructure for micro and nanotechnologies OtaNano starts up. It is used by Finnish and international students, researchers and high-tech companies. Aalto University and VTT Technical Research Centre of Finland Ltd are responsible for OtaNano. Open Innovation House intended for co-operation between Aalto University and its partners was completed. It will host researchers as well as private and public actors from various fields. Verstas Architects win the Campus 2015 architecture competition for Otaniemi’s new central campus and its new building with their proposal titled Väre.
2015 School of Business Bachelor’s degree programme students move from Töölö in Helsinki to Otaniemi. The first Aalto Festival is held: the festival included dozens of events, seminars and exhibitions.
2016 The library designed by Alvar Aalto is renovated into the modern Harald Herlin Learning Centre. The building was given its new name in honour of engineer, entrepreneur and industrialist, Kone Oy owner Bror Harald Herlin (1874–1941). His life’s work combines the same things as Aalto University: technology, business, design and entrepreneurship.
2016 Aalto University ranks 28th among the academic world’s rising stars, meaning young universities.

The library designed by Alvar Aalto and completed in 1969 was given a new life as the Harald Herlin Learning Centre in 2017.
2017 On 18 April, the Aalto 2 satellite designed and built by students is launched to the International Space Station circling the Earth. Dipoli becomes Aalto University’s main building. It is now a centre open to the public, with multifaceted facilities for study, work and leisure. The metro begins to run to Otaniemi. The station was designed by ALA Architects. The same architectural firm also designed Dipoli’s transformation into Aalto University’s main building.
2018 Aalto University’s School of Arts, Design and Architecture moved from Arabia to the Aalto campus in Otaniemi. Väre building and shopping centre A Bloc opened their doors to the public.
2018 Dr Jenni Haukio, the spouse of the Finnish President Sauli Niinistö, wore a dress designed by students of the School of Arts, Design and Architecture Emma Saarnio and Helmi Liikanen for the Independence Day reception. The material of the dress was made of Ioncell fibers.

Located at the core of the campus, the shopping centre A Bloc, new building for the School of Arts, Design and Architecture, Väre, and the new main building of the School of Business were completed during 2018.
2019 Shopping centre A Bloc reached two million purchases in January.The Aalto University School of Business moved from Töölö to the Otaniemi campus in February. The former main building of the School of Business was renamed Aalto University Töölö and its renovation began in May. The renovation of the old shopping centre designed by Alvar Aalto began in May. The university published a free, available to all online course on startup entrepreneurship (MOOC).
2020 Renovation of Aalto University Töölö was completed in December.
2021 Operations in Aalto Töölö started in January. The university launched the Virtual Campus service in February. The shopping centre, designed by Alvar Aalto, was renamed A Blanc and its new opening was celebrated in October. The outdoor areas near Undergraduate Centre’s upper level and pathways to Dipoli were improved.
2022 The renovation of Viima (Puumiehenkuja 5) and the construction of the new wing were completed. The groundwork for new campus buildings began at the beginning of the year.
2023 Light rail line 15 began operating on 23 October 2023 from the stop located next to the Harald Herlin Learning Centre.
2024 The new campus buildings Kide (Konemiehentie 1) and Marsio (Otakaari 2) were completed. A free and open online course (MOOC) on Radical Creativity was launched.
2025 The university celebrated its 15th anniversary year.






