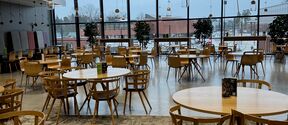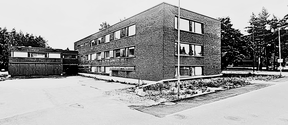Dipoli - living room for everyone

At its completion, Dipoli represented the most radical trends in design. The building started its life as a student house, then it became a popular conference centre, and now it is the first main building of Aalto University. Completed in 1966, Dipoli is now serving a new purpose, in line with architect Reima Pietilä’s original vision.
'Before the renovation, the lobby was an imposing empty space – much like the lobby in Finlandia Hall,' says Professor of Architecture Antti Ahlava. Ahlava is also Vice President of Aalto University, and in this capacity, he is responsible for the development of the Otaniemi campus area, or the Aalto Campus, in Espoo. The renovation of Dipoli is a major step towards a common campus for the whole University. Dipoli now serves as the first dedicated main building of Aalto University, which was established in 2010.
Vice President Antti Ahlava in the bottom left-hand corner. In the other photos, details of the exhibition Living Room in the Dipoli Gallery in October.
We are meeting Ahlava in the Pine Cone Lobby at the main entrance. What was an imposing empty space before the renovation is now a diverse, atmospheric facility. The reception desk is busy with people, while Café Carré offers an opportunity for a little break.
The Pine Cone Lobby is also a showroom, Dipoli Gallery, where the community can show off creativity and skills. The new main building serves as a venue for a diverse range of events, such as the opening ceremony of the academic year, held last September.
'The refurbished Dipoli is like a giant villa, a huge lodge, or a shopping centre full of life – without the shops, though. We wanted to create a space where members of the Aalto University community from different fields and local residents can meet, cooperate and spend time together,' says Ahlava.
'It has been delightful to see that students love spending time here, until late into the evening.'
Visitors from far away
Our tour of Dipoli begins at Bistro Tenhola on the ground floor. The bright green, dark blue and purple chairs in the bar are original pieces designed by architects Reima and Raili Pietilä, the designers of Dipoli. The chairs were given a new life during the renovation project.
The impressive fireplace in the bar is a reminder of the 1960s, when Dipoli was completed, but the firewood is fresh, chopped from trees on the Dipoli construction site.
A big fireplace and chairs designed by the Pietiläs make Bistro Tenhola a perfect place to relax after work or studies.
'Thousands of people study and work in the Otaniemi-Keilaniemi-Tapiola region. The refurbished Dipoli is their living room. I believe that this unique, even exotic, setting will attract visitors from far away. For example, groups of Asian tourists interested in architecture are already a familiar sight on the campus, ' Ahlavca continues.
Huge armchairs for studying
Dipoli represents organic architecture and is known for having only two identical windows. It has numerous peaceful spots, with huge armchairs designed by Tuuli Sotamaa. They are perfect for studying or working on a laptop undisturbed.
'The armchairs create a cosy, fun, laid-back and even slightly surreal atmosphere. It is important that the furniture communicates the purposes of the various spaces,' Ahlava explains.
The ground floor also houses the 250-seat Lumituuli auditorium, which has served as a venue for lectures, as well as political events, over the decades.
In the auditorium, the fabric of the mustard-coloured chairs is the same as in the 1960s, but the upholstery has been replaced.
'This is a very convenient space for conferences, briefings and workplace events, as well as film showings. Even though Dipoli no longer primarily serves as a conference centre, our doors are open for a broad range of events.'
Modern, exotic, Finnish
'Congratulations! This is a beautiful building,' says a passing woman to Ahlava as we are climbing the stairs to the first floor.
One of the highlights of the renovated Dipoli is located there. The view from the windows of the Metso Restaurant is one of granite boulders, birches and pine trees, all in one glance. The space is dominated by a huge fireplace that makes the large armchairs look relatively smaller.
'This is an excellent place for showcasing exotic Finland to international visitors,' says Ahlava. 'The nature-inspired architecture of Dipoli is unique in the whole of the world, and our comprehensively designed modern campus is almost equally unique. Dipoli is now even more impressive than it has been in decades. For example, before the renovation, this space had as many as three small seminar rooms, with fluorescent lights on the ceiling.'
Lunch and special occasions
Located next to Metso, the Reima student and staff canteen is probably the most popular place in Dipoli. The canteen serves meals until 7 p.m.
During the busiest lunch hours, the queue may extend all the way to the lobbyu downstairs. Fortunately, part of the kitchen was converted into additional space for the dining hall in the renovation project. Dipoli has a total of five restaurants and cafés, which are run by Fazer. Reima Café serves breakfast, as well as salads for lunch, among other snacks and delicacies.
The fact that the first floor houses an entire assembly hall, with a foyer, in addition to the restaurants, is indicative of the impressive size of Dipoli. The cavernous assembly hall accommodates special events for up to 2,000 people. The facility is surrounded by a balcony with an expressionist railing. When a dinner event, for example, is held in the assembly hall, the guests sit on chairs designed by Yrjö Kukkapuro specifically for Dipoli.
'This year, the student union will hold a major celebration here on Independence Day. For many people, including many of our alumni, it will be their first opportunity to witness the new life of the former student house and conference centre,' says Ahlava.
Modern-day radicalism
Next, Ahlava leads us to a space known as Luolamies, Caveman. This is a hall that has previously served as a restaurant and a strip club, among other purposes. Today, it is the hub for Aalto University’s management.
Dipoli houses 145 service staff members who work in shared activity-based offices.
'The office facilities were renovated into activity-based offices that meet the needs of modern working life. There are no dedicated workstations or rooms here. Instead, there is a large selection of meeting rooms, as well as peaceful spaces for work that requires concentration.'
When it was completed in 1966, Dipoli was a work of truly radical architecture. During the renovation project, which was completed in summer 2017, the building was 're-radicalised', as Ahlava puts it. It is easy for people to meet one another in all parts of the building, and the facilities serve a diverse range of purposes.
'Reima Pietilä said that Dipoli would never be fully completed. This is a timeless building, and continuous development is part of its nature,' says Ahlava.
| How Dipoli became the main building of Aalto |
|---|
|
Photos: Tuomas Uusheimo (photo at the top) and Kimmo Räisänen.
Read more news

A Bloc becomes a “living lab” for Aalto students: Entrepreneurial Futures course and Cafetoria join forces in pop-up collaboration
A Bloc’s pop-up space turned into a hands-on learning environment when Entrepreneurial Futures course and Cafetoria co-created a pop-up.
Learning Lounge offers more study space on campus
Student, having a hard time finding a space?
Holiday breaks and special opening hours at Arts infra
Special opening hours and exceptions at Arts infra workshops.






