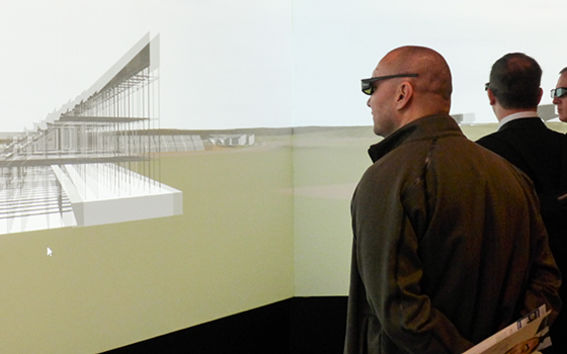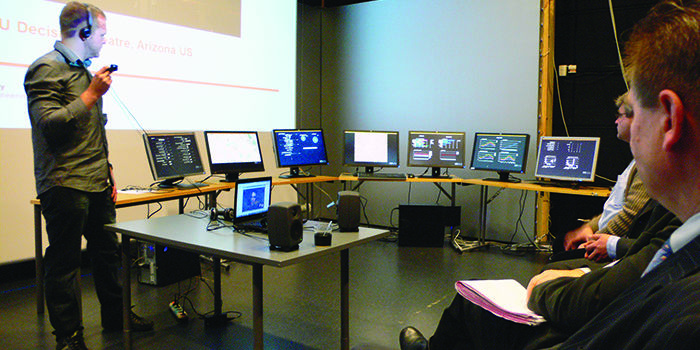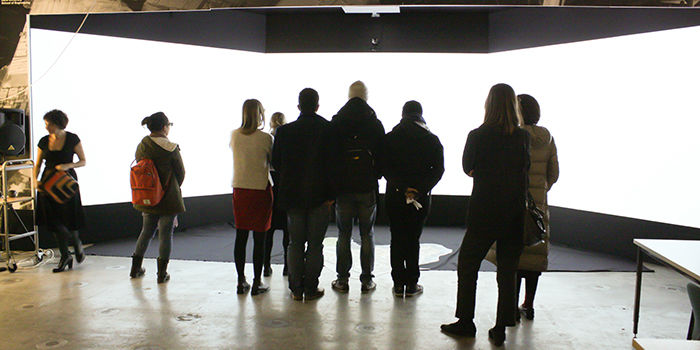The Story of ABE

The disciplines behind the project in the respective departments were urban planning in the Land Use Planning and Urban Studies Group and cruise ship design in the Arctic Marine and Ice Technology. Apart from the apparent differences, at the core the disciplines have a lot in common: the point of view of planning and designing built environment on different scales; user-centric perspective; multidisciplinary teamwork; and complex multi-stakeholder design processes.
The starting point
The original vision in 2012 was to create a facility where advanced immersive visualizations could be used to aid the processes of planning and designing built environment. This facility would include a Cave Automatic Virtual Environment (CAVE) propped with high-resolution projectors, motion sensors and other advanced technology to immerse a user in 3D virtual design plans.
Later in 2012, a feasibility study explored the idea through interviews of key actors and potential stakeholders in academia, municipalities and the private sector. The idea was that the facility could also function as a co-operation platform between different stakeholders participating in the design processes of built environment.
A new direction
In the feasibility study, it became apparent that immersive visualization has benefits mostly when it comes to studying user-experience. This is an important aspect when designing the cruise ship interiors for example. However, with other type of design cases, more promise was seen in other approaches to information visualization and decision-support methods. For instance comparing different scenarios on the fly and integrating several types of data in one visualization, such as economic and other non-geometric data, were deemed useful. An interest in developing round-table methods and collaborative processes also emerged from the interviews.

The focus of the facility started to emerge. On one hand, ABE would offer immersive visualization technologies for studying user experience in response to designs. On the other hand, ABE would be a platform where multidisciplinary teams could come together and their collaboration be supported through dynamic and interactive visualizations of different types of data. In addition, ABE would prototype tools for dynamic and interactive presentation of different types of data since such tools in the context of built environment were not very advanced yet.
Some similar concepts existed. One of the pioneers in the decision-support field is the Decision Theatre of Arizona State University. The facility is supporting decision-making through advanced information visualizations in several fields, including health, sustainability and security. Another source of inspiration closer by is SimLab based in the Industrial Management department of Aalto School of Science. Among other things, SimLab is focusing on facilitating collaboration processes in networked business.
A platform emerging
ABE facility was prototyped in 2013 in Urban Mill consisting of a lightweight mock-up of the display array. The current and more finalized hardware was designed based on the experience acquired during the prototype phase and installed in Urban Mill in March 2014 and has been in operation since.

During 2014, the facility has served several projects with focus areas ranging from advanced immersive visualization and user-experience to facilitating multi-stakeholder collaboration processes. Most of these projects are presented here.
In the future, both the digital support tools and collaboration and decision-making facilitation are developed further through different projects. You can read more about an on-going Otaniemi living lab process from here.






