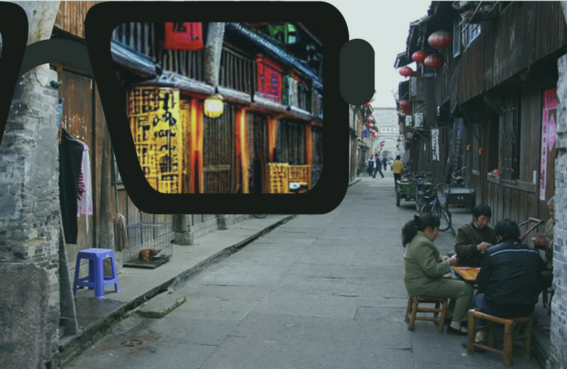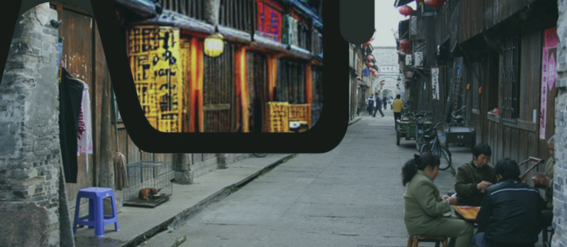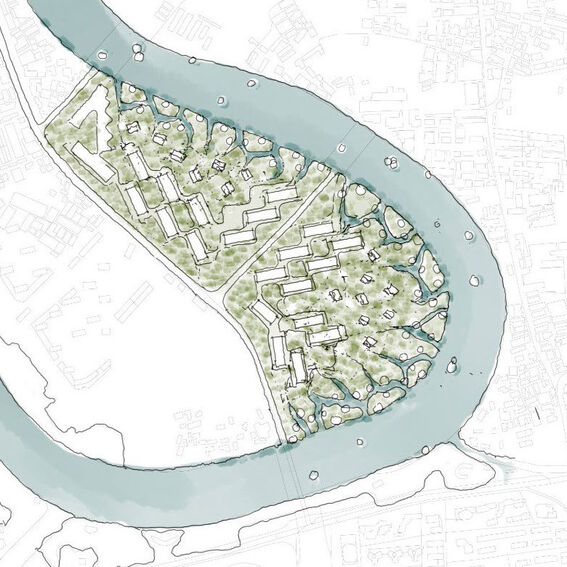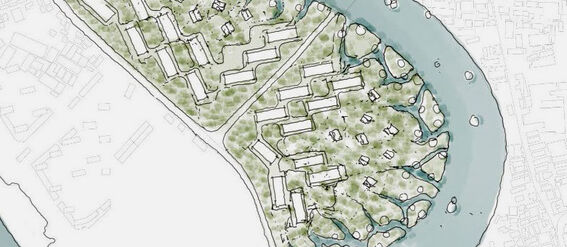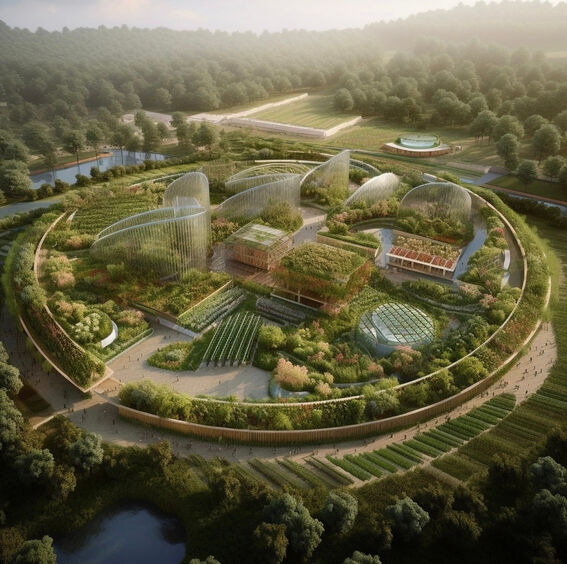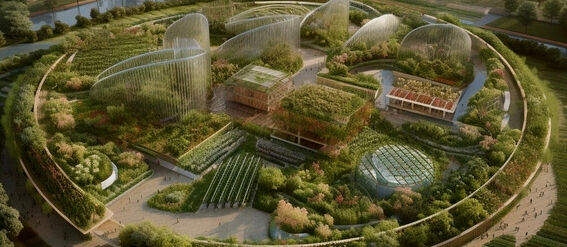Aalto-Tongji joint workshop: Urban design speculations for Taizhou
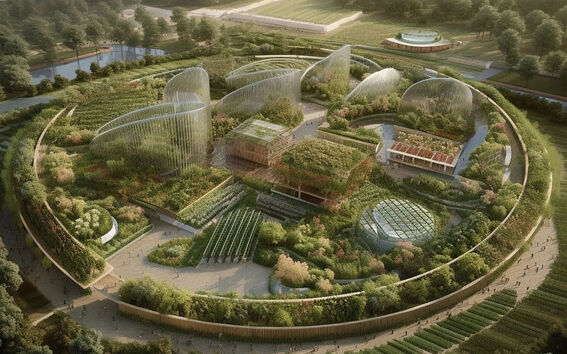
Introduction
This was the first trip and workshop by a group of students and teachers from Finland to China after the Covid Pandemic and the enthusiasm and active participation proved the importance of actual live encounters in workshopping.
Taizhou, with a history and culture spanning thousands of years, is actively advancing the construction of secondary urbanization like many other Chinese cities.
Here we present the booklet made as a collaborative effort base on what was observed and felt during the workshop.
Foreword
前言
This was the first trip and workshop by a group of students and teachers from Finland to China after the Covid Pandemic and the enthusiasm and active participation proved the importance of actual live encounters in workshopping.
Taizhou, with a history and culture spanning thousands of years, is actively advancing the construction of secondary urbanization like many other Chinese cities. This booklet is a collaborative effort based on what we observed and felt from the workshop.
Grounded in the current situation, we have speculated on the future urban development of Taizhou. As a vibrant and thriving ancient city, we aspire for Taizhou City to move towards the future in a sustainable manner. Ultimately, traditional heritage and modern development will harmoniously blend, making it a city embraces the essence of China's past, present, and future.
At Aalto, we are extremely thankful to Prof. Su Yunsheng and his colleagues for having made this possible and helped with getting visas. We would also like to thank the provider of the scholarship that made this financially possible. We hope that Tongji and the city of Taizhou find the results useful and that we could continue the collaboration with both of them.
By Prof. Dr. Pia Fricker
& Prof. Dr. Antti Ahlava
这是新冠疫情后芬兰师生首次来华旅行和工作坊,大家的热情和积极参与证明了实际的面对面交流在工作坊中的重要性.
拥有数千年历史文化的台州和中国许多城市一样,正在积极推进二次城市化的建设.这本手册是基于我们从工作坊中观察和感受而共同努力的成果.立足于当前发展形势,我们对台州市未来的城市发展进行了猜想.作为一个充满活力和蓬勃发展的古城,我们期盼台州市能够以可持续的方式迈向未来.最终,传统遗产和现代发展将和谐地融合,使其成为一个蘊含中国过去、现在和未来精髓的城市.
在阿尔托大学,我们非常感谢苏运生教授和他的同事们使这一切成为可能并帮助我们获得了签证.我们还要感谢奖学金提供者,使这在经济上成为可能.我们希望同济大学和台州市认可这些成果,能够进一步与两者合作.
Teaching Team
导师
Prof. Dr. Antti Ahlava
Antti Ahlava, architect SAFA, is full professor in Emergent Design Methodologies and leader of Group X at Aalto University and has been a visiting professor in Ärhus, Copenhagen and Vi-enna. He was recently a visiting fellow at Cambridge University (Clare Hall College) and Harvard GSD, as well as Head of Architecture Department at Aalto University. Ahlava has expertise in campus design, adaptive reuse, urban regeneration and artistic interdisciplinarity. Ahlava's current design projects include Avia-polis Centre at Helsinki Vantaa airport and the urban renewal of Espoo and Finnoo centres.
Antti Ahlava 是SAFA建筑师,现任芬兰阿尔托大学新兴设计方法学的全职教授,同时也是Group X的负责人.他曾在與胡斯、哥本哈根和维也纳担任过客座教授。最近,他还曾在剑桥大学(Clare Hall学院)和哈佛大学GSD担任过访问学者,以及在阿尔托大学担任建筑系主任.他在校园设计、适应性再利用、城市更新和艺术跨学科领域拥有专长,他目前的设计项目包括赫尔辛基万塔机场的Aviapolis中心以及埃斯波和芬努中心的城市更新.
Prof. Dr. Pia Fricker
Pia Fricker serves as Professor and Vice Head of the Department of Architecture at Aalto University, School of Arts, Design and Architecture in Finland. She holds the Professorship of Computational Methodologies in Landscape Architecture and Urbanism and directs the interdisciplinary Urban Studies and Planning Pro-gramme at the Department of Architecture. Pia Fricker's research and teaching link urban design and landscape architecture to the field of digital design culture through the lens of emerging technologies. She is currently leading research projects in da-ta-driven design methods for dynamic urban landscapes and in the field of immersive, collaborative design environments.
Pia Fricker担任芬兰阿尔托大学艺术、设计与建筑学院建筑系的教授和副系主任.她担任景观建筑与城市设计计算方法学的教授职位,并负责指导建筑系跨学科的城市研究与规划项目.
Pia Fricker的研究和教学将城市设计、景观建筑与数字设计文化结合在一起,通过新兴技术的视角探索其潜力.她目前正在领导数据驱动的动态城市景观设计方法的研究项目,以及沉浸式、协作设计环境领域的研究项目.
Prof. Dr. Yongqi Lou
娄永琪
Yongqi Lou serves as Academician of the Royal Swedish Academy of Engineering Sciences, Vice President of Tongji University, Professor, and Ph.D. supervisor at the College of Design and Innovation, Tongji University. Expert in social innovation and sustainable design, dedicated to the practice, education, and research of social innovation and sustainable design. Actively exploring the new mission, role, methods, and tools of design in the new era, and applying "design-driven innovation" to various fields such as urban-rural interaction, industrial transformation, innovative education, community development, and policy re-search.
娄永琪,瑞典皇家工程科学院院士,同济大学副校长•同济大学设计创意学院教授、博士生导师.社会创新和可持续设计专,长期致力于社会创新和可持续设计实践、教育和研究,积极探索设计在新时代的新使命、新角色、新方法和新工具,并将 “设计驱动式创新”应用到城乡交互、产业转型、创新教育、社区营造、政策研究等多个领域。
Prof. Dr. Yunsheng Su
苏运升
Su Yunsheng is the President of Shanghai International Design and Innovation Institute, Professor at the College of Design and Innovation, Tongji University, Adjunct Professor at Technische Universität Darmstadt in Germany, and Ph.D. supervisor. He is a registered planner specializing in interdisciplinary and cross-scale planning for artificial intelligence cities, as well as innovative design of intelligent spatial products and service systems within cities.
苏运升,上海国际设计创新研究院院长•同济大学设计创意学院教授•德国达姆施坦大学兼职教授,博士生导师.注册规划师,擅长跨学科•跨尺度的人工智能城市的策划规划及城市内部智能空间产品和服务体系的创新设计.
Prof. Jarmo Suominen
Jarmo Suominen is the Vice President of Shanghai International Design and Innovation Institute, Professor at the College of Design and Innovation, Tongji University, Professor at Aalto University in Finland, Visiting Scientist at the Massachusetts Institute of Technology (MIT) in the United States, and Deputy Director of the Sino-Finnish Centre at Tongji University. He has extensive research experience in service environment design, with a focus on service architecture design, user value creation, mass customization strategies, user innovation concepts, user experience management processes, and tools.
Jarmo Suominen 上海国际设计创新研究院副院长,同济大学设计创意学院教授,芬兰阿尔托大学教授,美国麻省理工学院
访问科学象,同济大学中芬中心副主任.长期从事服务环境设计的研究,主要研究方向为服务建筑设计、用户价值创造、大规模定制战略、使用者创新概念、用户体验管理流程及工具.
Dr. Zhilong Liu
刘治龙
Liu Zhilong is a postdoctoral researcher at Tongji University and an Associate Professor at Northeast Normal University. He is dedicated to the research of spatial aesthetics and artistic theory in residential architecture, with a focus on sustainable development in local construction.
He also engages in practical activities related to the research and preservation of traditional villages, aiming to promote the inheritance of China's indigenous architectural culture.
刘治龙,同济大学博士后,东北师范大学副教授。中国美术案协会会员,美国路易斯安那大学拉法叶分校访问学者。致力于民居的空间审美和艺术理论研究,关注本土建造得可持续发展。同时对传统村落的研究和保护开展相应的实践活动,推动传承中国本土建筑文化。
Chaowen Yao
姚焯文
Yao Chaowen at present is a PhD candidate at Aalto University.
His research focuses on urban carbon neutrality and climate resilience in the context of smart cities. His main research interests include computation and real-time simulation of urban vegetation carbon capture under the background of digital twins and virtual reality, urban tree information collection based on point cloud and remote sensing technologies, as well as simulation of urban thermal and wind environments.
姚焯文,阿尔托大学在读博士生,专注于智慧城市背景下的城市碳中和以及气候韧性的研究.主要研究方向为数字李生以及虚拟现实背景下的城市植被碳捕获的计算与实时模拟,基于点云与邏感技术的城市树木信息采集,以及城市热环境和风环境的模拟与评估.
Participating Students
参与学员
AALTO
Aaron Plaisted. USA
Eeva Sarlin. Finland
Gillian Henderson Finland
Hille Häkkinen Finland
Jie Wu China
Lia H Vahterajiu Finland
Lia Woelke Finland
Mansi Garg India
Mengyuan Zhang China
Maribel Salazar Peru
Mahsa Tajalli Iran
Natália Pinheiro Brasil
Tuan Phan Vietnam
TONGJI
王其宽 China
纪泳西 China
王新宇 China
蒲云辰 China
陆诗雨 China
王越 China
徐月 China
杨茸涵 China
王瑞贞 China
Marcus Kautz Germany
Frempah Kwasi Ghana
Viktor Schöll Austria
Mensavi Yvonne Ghana
TONGJI
王其宽 China
纪泳西 China
王新宇 China
蒲云辰 China
陆诗雨 China
王越 China
徐月 China
杨茸涵 China
王瑞贞 China
Marcus Kautz Germany
Frempah Kwasi Ghana
Viktor Schöll Austria
Mensavi Yvonne Ghana
Design Sites
设计场地
The four sites in Taizhou represent four different types of urban areas and simultaneously four different types of situations for urban development.
What is crucial for the sites outside the historic centre is how they will connect to the centre.
The site no. 1 is the historic centre, where the existing neighbourhood is creatively developed to accommodate more commerce and utilise urban design guidelines.
The site no. 2 is an area for the urban expansion of the centre, including a new community and incentives for sustainable energy production.
The site no. 3 - Bay Area - is different compered to the three other sites because of its planning scale and the possibility to become a model city for the future, empowered by innovation. The site no 4. lays on a forested hill and will become a natural compound, a perhaps upscale resort which utilises nearby hydropower infrastructure, but has low impact to the existing landscape.
O1
Clash of Realities:
An Old City Immersed in Futuristic Experience
现实的冲突:
沉浸在未来体验中的古老城市
By: Mahsa Tajalli, Mansi Garg, Denys Horodnyak, Mengyuan Zhang, Aaron Plaisted & Marcus Kautz
Clash of Realities: An Old City Immersed in Futuristic Experience / siin see kollasega veneetsia sild, under it: collage by project authors
PROJECT DESCRIPTION
Taizhou's old town, located in Zhejiang province, China, is a cherished district known for its traditional architecture, narrow streets, and vibrant cultural atmosphere. It offers visitors an immersive experience into the region's rich history. However, the old town faces challenges such as limited modern infrastructure and preservation issues. To unlock its full potential, a sustainable urban planning project has been developed based on a comprehensive SWOT analysis.
The project capitalizes on the town's strengths, including its cultural heritage, tourism allure, economic contribution, and accessibility, while addressing weaknesses like limited infrastructure and preservation challenges. With a sustainable perspective encompassing cultural preservation, sustainable tourism, economic sustainability, environmental protection, community engagement, and education, the project airs to enhance the old town's appeal and ensure long-term viability for the community and environment.
The primary vision of the project is to re-create the old city of Taizhou in a way that highlights its historical and ecological aspects through a unique integration of contrasting technological experiences. This vision is driven by two fundamental assets that have been identified. The first asset is the concept of "analog sites," which involves the preservation of specific areas within the old town where intelligent devices are deactivated through technology firewalls. This innovative approach ensures the safeguarding of the cultural heritage and historical experience of these sites, allowing visitors to immerse themselves in an authentic atmo-sphere. By deactivating modern technology within these areas, the project aims to preserve the traditional ambiance and provide a genuine glimpse into the past.
The second asset involves the integration of augmented reality (AR) guidance into the city streets and spaces beyond the analog sites. Through the use of AR technology, visitors will be able to embark on an immersive journey that connects them with the rich history of the old town.
Historical figures from Taizhou's past, such as farmers, merchants, and common-ers, will be digitally recreated and serve as guides, offering insights and narratives that foster a deep understanding and appreciation for the city's longstanding cultural heritage. By seamlessly blending the preserved analog sites with AR-guided experiences, the project aims to create a harmonious fusion of the old and the new. Visitors will have the opportunity to explore the physical spaces within the analog sites, witnessing firsthand the authenticity of the historical environment.
Simultaneously, as they venture beyond the firewalls, the integration of AR technology will allow them to interact with virtual historical figures and experience the past coming to life. This approach not only ensures the preservation of the old town's cultural heritage but also provides an engaging and educational experience for visitors. By immersing themselves in this contrasting technological expe-rience, visitors can develop a deeper connection with Taizhou's history, fostering a sense of understanding, appreciation, and respect for the city's cultural heritage that has endured over time.
The project envisions opportunities for the development of the old town, including cultural events, collaborations, infrastructure improvements, and heritage conser-vation. It also explores future possibilities like an AR-guided tour app, virtual re-construction, interactive characters, cultural exhibitions, time-lapse visualizations, and gamification elements. Overall, this comprehensive urban planning project aims to revitalize and transform Taizhou's old town into a thriving cultural hub, preserving its heritage while captivating visitors for years to come. Through addressing challenges, leveraging strengths, and embracing sustainability, it serves as an exemplar of successful urban revitalization and cultural preservation.
02
Flow:
The Expansion of the
Business Area
02
曲水流觞:
基于水流的城市商业蔓延
By: Gillian Henderson, Hille Häkkinen, Tuan Phan, Yunchen Pu & Xinyu Wang
The design objective is to find a new type of "nano-tourism" which highly promotes local culture, resources, and nature. The uusage of AI and new technology is combined harmoniously with the conventional identity of Taizhou as well as the site itself.
A case study for our project is the Floating Gardens of Yongning River Park, situated adjacent to our project site, slightly upstream along the course of the Yong-ning River. Our proposal will fulfill the initial objective of the Yongning River Park, which was to serve as a model for the entire river valley. Our design will create a link between the urban and natural environment, address flood control and stormwater management, and expand business potential in the area.
The concept of flow was central in our project design and was inspired by a Chinese ancient drawingthat illustrated the livestyles along the river. The concept of flow aligns closely with the principles of sustainability by emphasizing resilience, resource and energy efficiency, and human mobility.
The main feature of the project is the wetland area which is inspired by the images of the water forestand floating market in China. The area consists of various floating - movable - multifunctional structures dotted along the river bank. This is an attempt to rethink the new typology of commercialarchitecture in the context that massive commercial building has been losing people's attention due to the rapid development of e-commerce in China. Also, the movable structures represent a new way of water mobility that reconnects the site's area with the city center and other surrounding areas. In terms of business, the wetland area will become a unique brand that actively attracts investors and technology is combined harmoniously with the conventional identity of
A case study for our project is the Floating Gardens of Yongning River Park, situated adjacent to our project site, slightly upstream along the course of the Yong-ning River. Our proposal will fulfill the initial objective of the Yongning River Park, which was to serve as a model for the entire river valley. Our design will create a link between the urban and natural environment, address flood control and stormwater management, and expand business potential in the area.
The concept of flow was central in our project design and was inspired by a Chinese ancient drawingthat illustrated the livestyles along the river. The concept of flow aligns closely with the principles of sustainability by emphasizing resilience, resource and energy efficiency, and human mobility.
The main feature of the project is the wetland area which is inspired by the images of the water forestand floating market in China. The area consists of various floating - movable - multifunctional structures dotted along the river bank. This is an attempt to rethink the new typology of commercialarchitecture in the context that massive commercial building has been losing people's attention due to the rapid development of e-commerce in China. Also, the movable structures represent a new way of water mobility that reconnects the site's area with the city center and other surrounding areas. In terms of business, the wetland area will become a unique brand that actively attracts investors and visitors.
Resilience, within this context, means that the city can anticipate, absorb, adapt, and transform in response to various shocks and stresses, such as extreme weather events or socio-economic disruptions. Within our study area, resilience towards flooding is particularly important because flooding along the Yongning River has been a recurring issue due to heavy rainfall, tidal surges, and rapid urbanization.
The local government has implemented flood control measures to mitigate the impact, including the development of the wetland systems in the Yongning River Park, designed to receive floodwater and provide an alternative approach to flood control and stormwater management.
Our proposal also aims to optimize the flow of energy, water, and materials within the area, minimizing environmental impacts and reducing the consumption of resources.
Human flow within the city is also pivotal in our approach. Our aim is to connect people within the city, especially to the city center, and to attract people from outside the city to visit and enjoy the anticipated cultural focal point of Taizhou.
O3
Water and sky, in harmony:
Taizhou New Bay Area
水天一色:
台州新区规划愿景
By: Eeva Sarlin, Viktor Scholl, Qikuan Wang, Shiyu Lu, Ruizhen Wang & Yongxi Ji
PROJECT DESCRIPTION
Our project's vision is to rebrand Taizhou and New Bay Area as a seaside resort for health and relaxation, providing an opportunity for urban people to be in nature and connect with their heritage. We were inspired by the Taoist principle of coexistence with nature. Rather than creating a brand and developing the area from scratch, we found it important to tap into the existing characteristics of Taizhou; especially its location in the junction of the South China Sea and the JiaoJiang river. Developing the area's strengths allows us to create sustainable and long-term interest in the area - as opposed to creating (tempo-rary) hype like with the BBQ town Zibo. The aim of this rebranding is to attract visitors to the area, as requested by the local government, but also to allow locals to understand the uniqueness of Taizhou. We also want to rebrand local, sustainable and ecological values as luxury, moving away from idolizing Western brands.
The proposal consists of a series of pilot projects to test the potential of the area as a tourist destination, followed by developing a resort town on the sea and improving the overall connectivity in Taizhou. The pilot projects indude a VR meditation app that enables users to access the natural beauty of the area remotely.
A new festival is launched, using the lake as a performance venue. Temporary accommodation is provided thanks to floating hotels. The site is also made accessible with a new electric ferry connection, transporting visitors between the Taizhou train station, old town, and the site.
Informed by the success of the pilot projects, more permanent infrastructure is developed. The core of the proposal is a new ecological resort situated between the lake and the seashore. The development will be an example of combining nature and sustainability, supported by the high-tech expertise of the area. The resort will also promote Taizhou's heritage and expand the economic opportunities of tourism: from being mostly reliant on the old town to tapping into the larger geographic potential of the mountains, river, and sea.
In addition to the piloted ferry link, 25 kilometers of the river front will be developed into a cyding path. This will benefit locals as well as creating an opportunity for visitors to access the resort through the most sustainable and healthy way: cycling. The route will be dotted with services and art installations, as well as showcasing surrounding industry and expertise such as boat manufacturing.
To achieve our vision, we came up with different strategies to cater for the potential different user groups. For example, families with children often travel as a group with another family and would typically travel at peak holiday season.
Elderly visitors and student groups have more flexible travel dates but require very different activities.
04
MAI FARM:
Hill Site
MAI 农场:
台州特色山地规划
By: Natália Pinheiro, Ji Yongxi, Lia H Vahterajiu, Maribel Salazar, Jie Vu, Lia Woelke, Yang Ronghan & Xu Yue
PROJECT DESCRIPTION
MAI FARM is a digital platform that connects countryside farmers to city dwellers with assistance of robots and AI technology in order to promote local businesses taking into consideration the preservation of the village's agriculture traditions to make these areas more attractive in order to encourage people to stay there.
Part of the objective of this platform is also to include local products to expand the types of new businesses that can be created in the village, creating a chain of businesses that work in symbiosis, thus benefiting the renovation of current empty spaces and buildings in the place to expand future activities (commercial and educational functions). Likewise, generate direct connections with the city center through innovative commercial activities with the aim that these companies can also be part of this platform.
MAI FARM will help to modernize agriculture in a sustainable way promoting a circular economy, that consists in save and reuse all the types of residuals from the fruits and vegetables that are going to be obtained from the agricultural zones(zero waste production), transforming them in energy that can supply the development of the village and their dwellers. In addition, it is proposed to complement this green and renewable energy with the help of solar panels to generate a self-sufficient village, but also considering the economic support that this type of energy processes will help to develop and maintain the investment of the explained project.
Likewise, a fundamental strategy part of the development of this platform is based on being a freely customizable app-based experience, which consists of different tools like user monitoring and preferences in production that can help to create unique profiles in order to educate users and be more involve and conscious with the whole process. And with the projection that with the help of technology in the future it will be possible to create new types of fruits, revolutionizing agriculture and strengthening the connection between agricultural land and the owner.
All of these processes working in conjunction achieve an easy want to reproduce and establish this platform and its influence in other locations as well, because this type of digital platform manages to revitalize the affected areas by incorporating new technologies in the way of life but also in the construction mode, achieving create new ways of living sustainably in villages that at the first moment were isolated with no connection to main cities and abandoned by the population and government.







