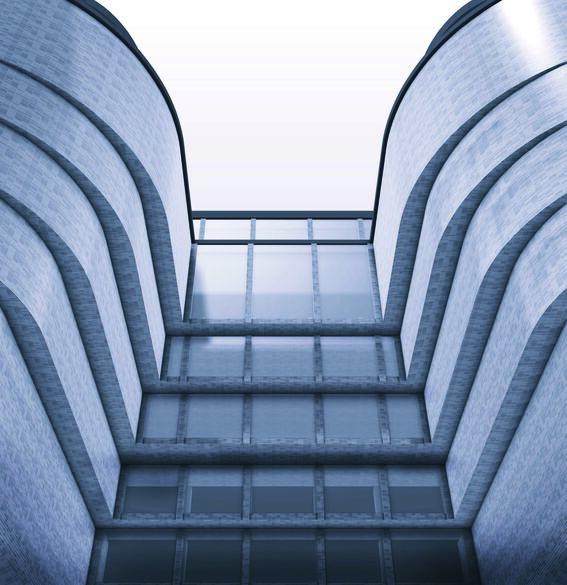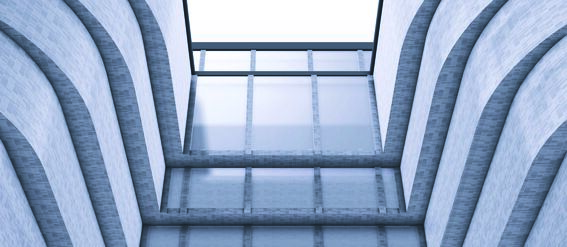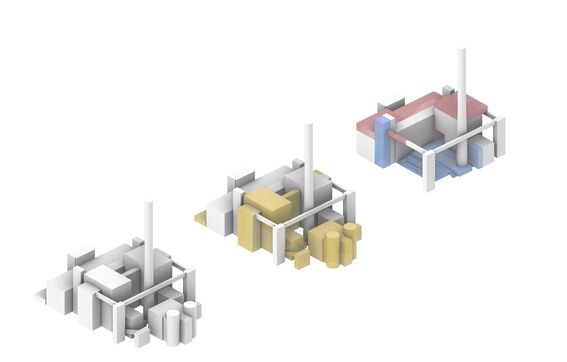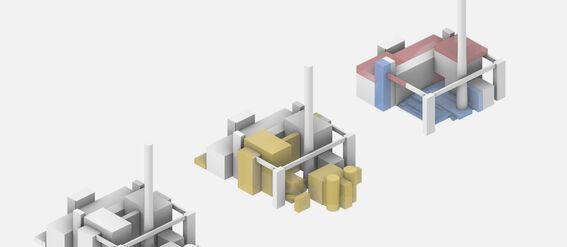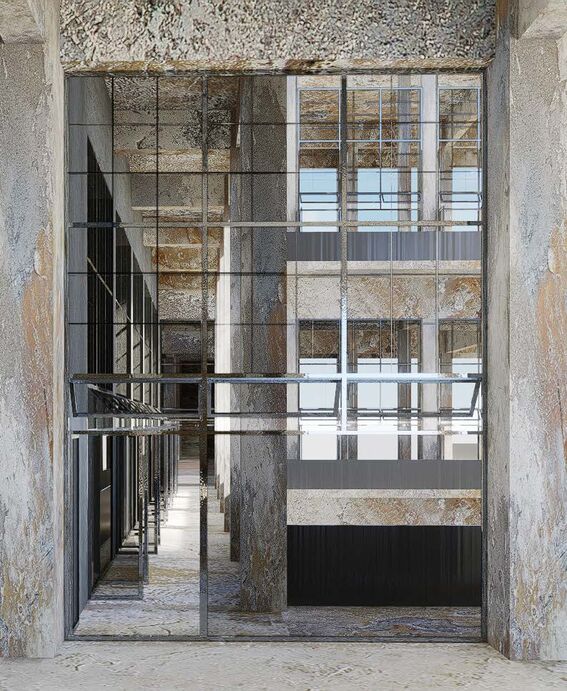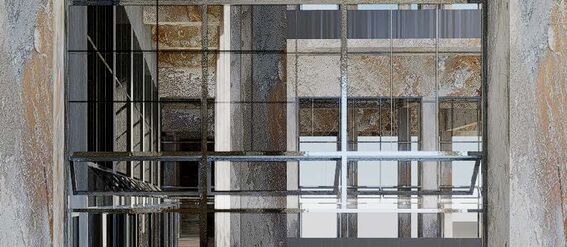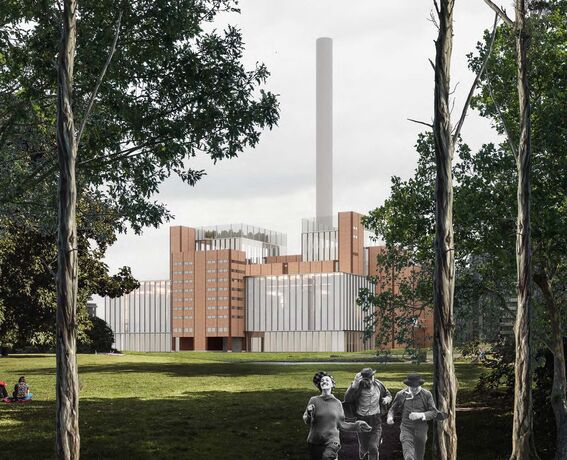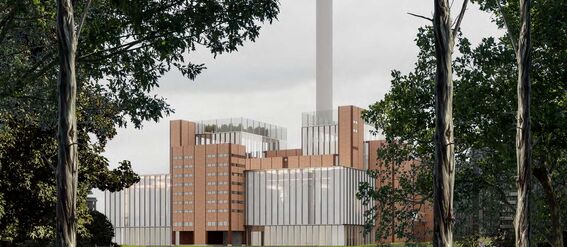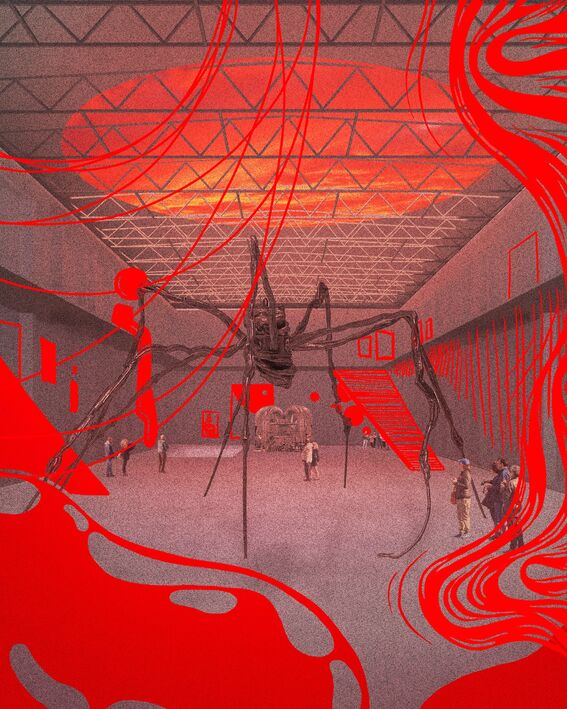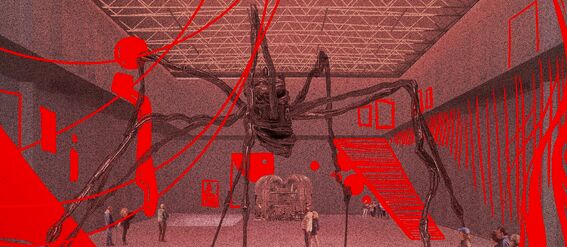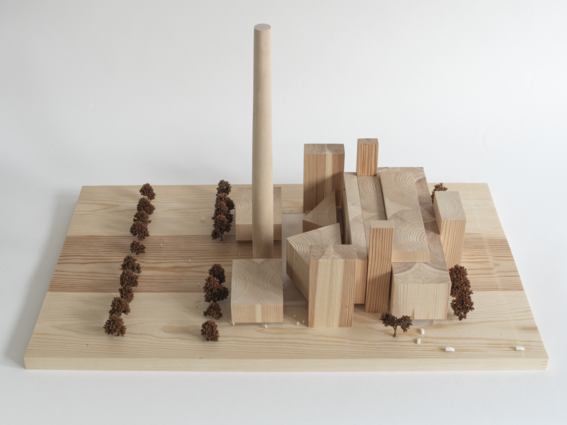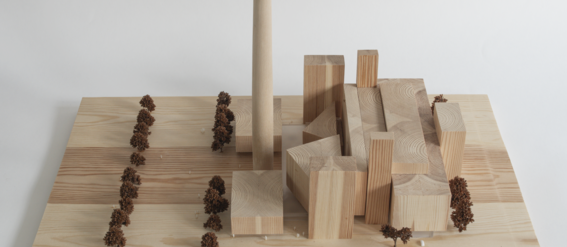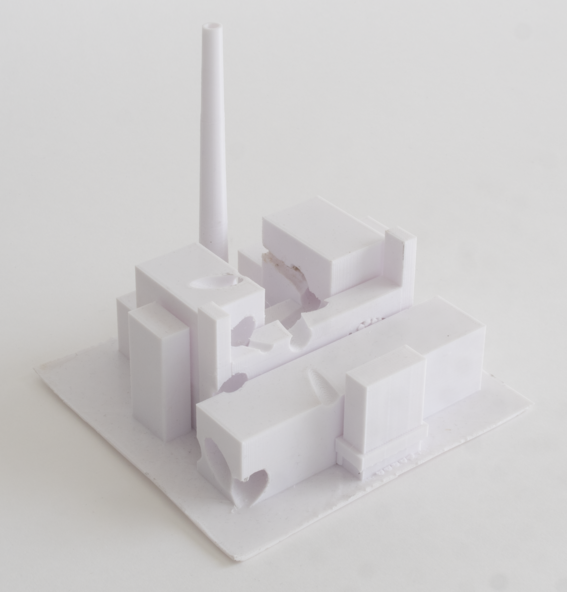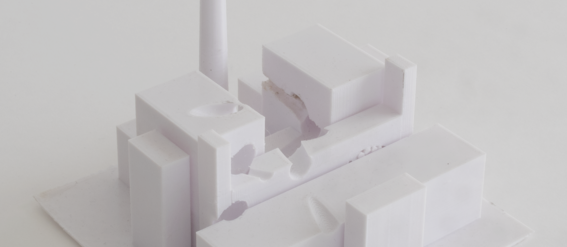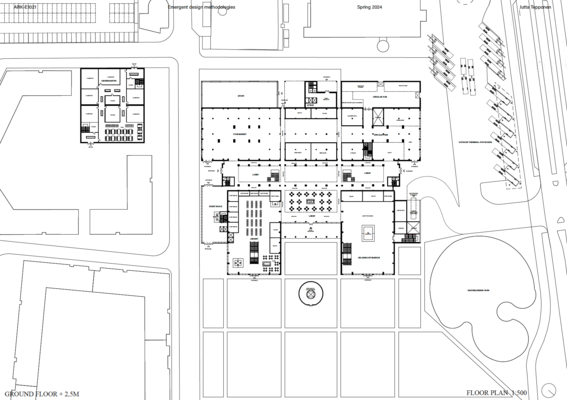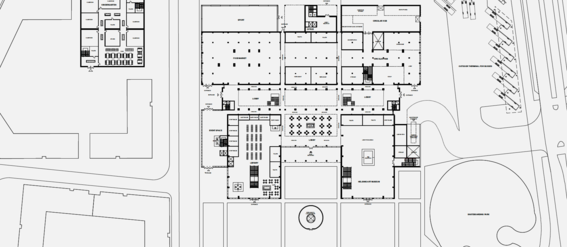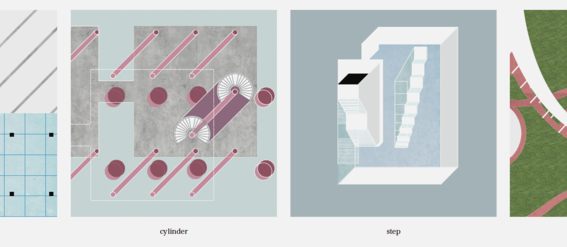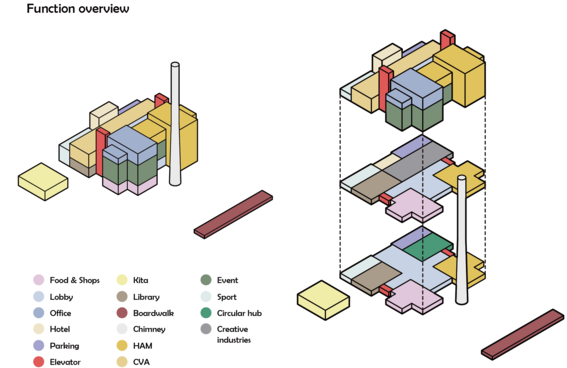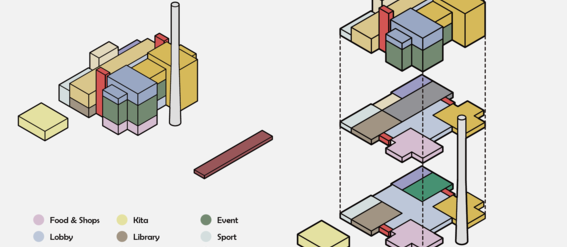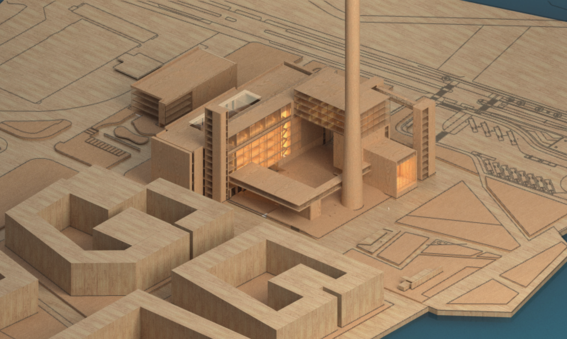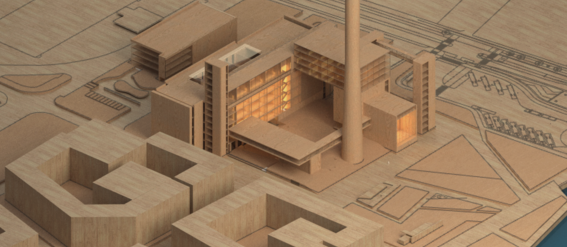Advanced building design studio, spring 2024 – The adaptive reuse of Hanasaari Power Plant
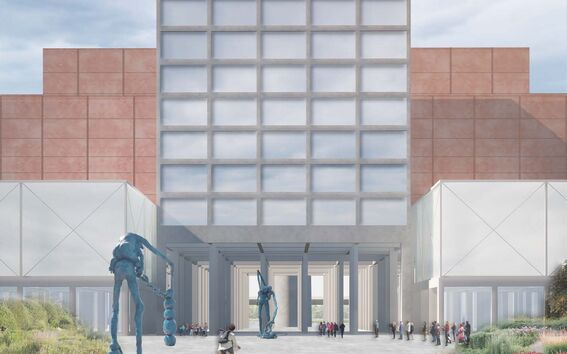
Introduction
This studio explored the adaptive reuse and transformation of the former Hanasaari Power Plant into a new multi-tenant location. The site’s main structures, including the iconic power plant, all designed by architect Timo Penttilä in 1960, provided the backdrop for an investigation into collage as a conceptual and spatial strategy in architecture.
Conducted in collaboration with the City of Helsinki, the course challenged students to reimagine the site with a diverse programme developed together with city officials. Proposed functions included cultural spaces for visual and performing arts, community amenities such as a kindergarten and library, an indoor sports centre, hotel, event venue, office spaces, retail, food and beverage premises, a circular society recycling hub, and car parking — altogether totaling 40,000 m².
Given the monumental scale of the main building, no single use could viably occupy it in its entirety. As a response, the design strategy embraced circular economy principles: 33% of the existing structures were to be preserved and refurbished, 33% selectively dismantled into building components reused on the site, and only 33% constituted entirely new construction.







